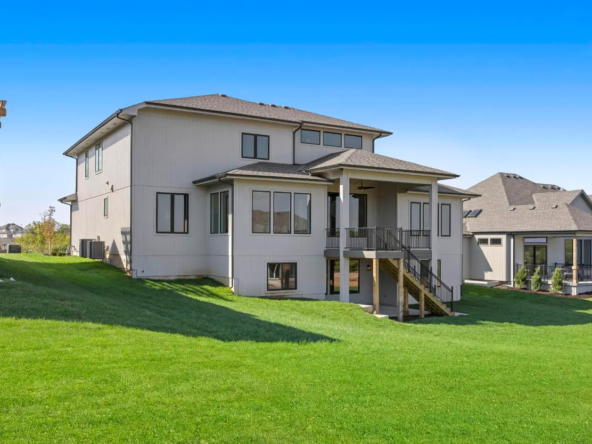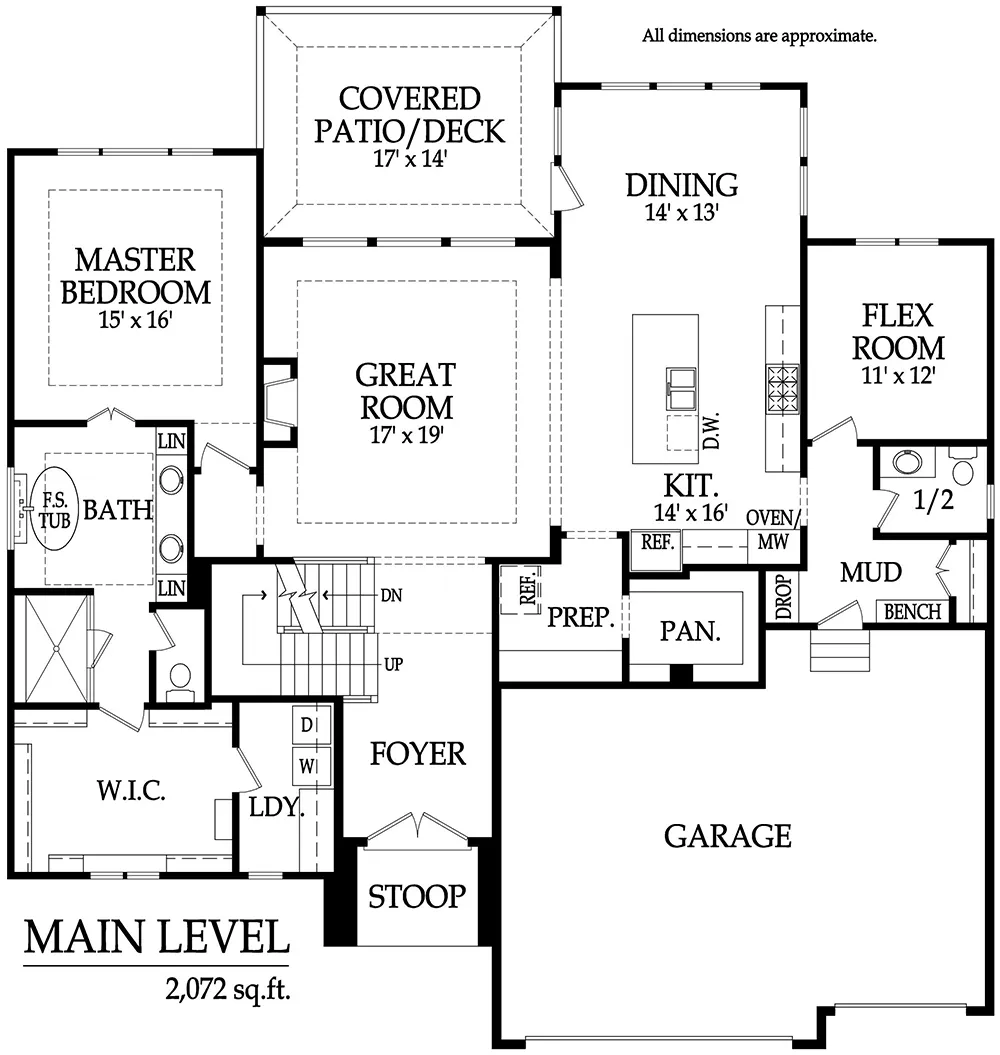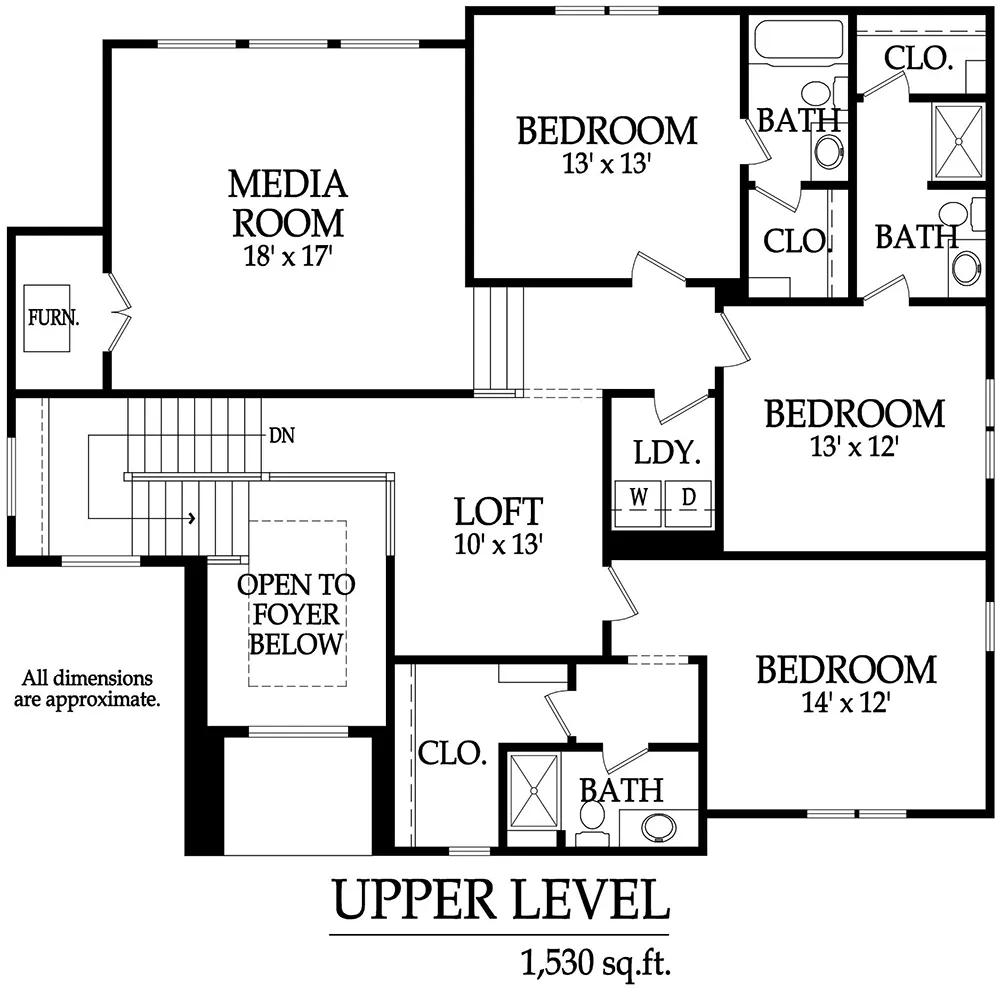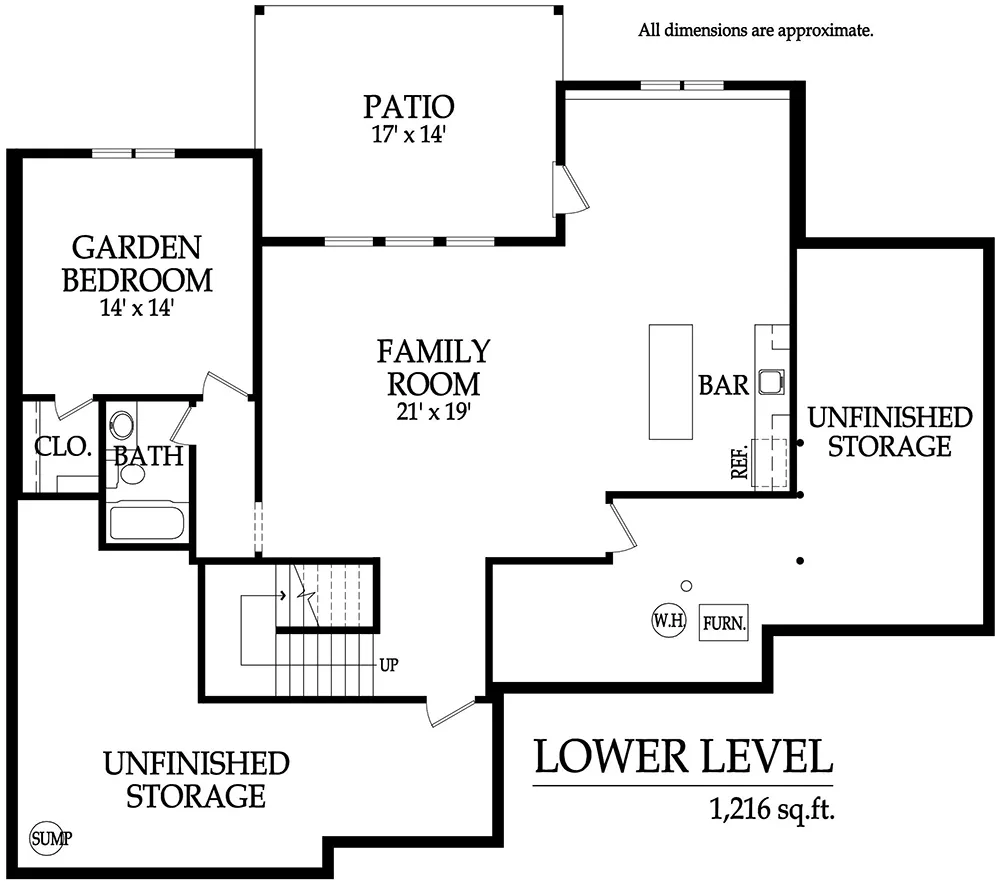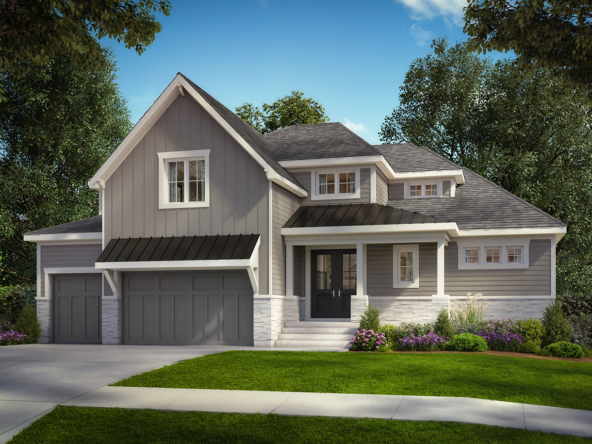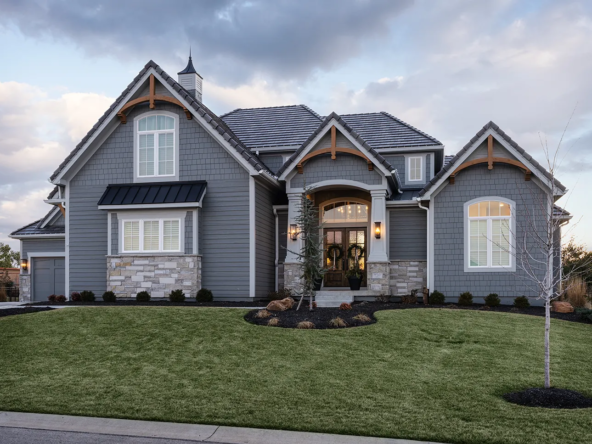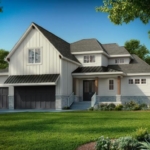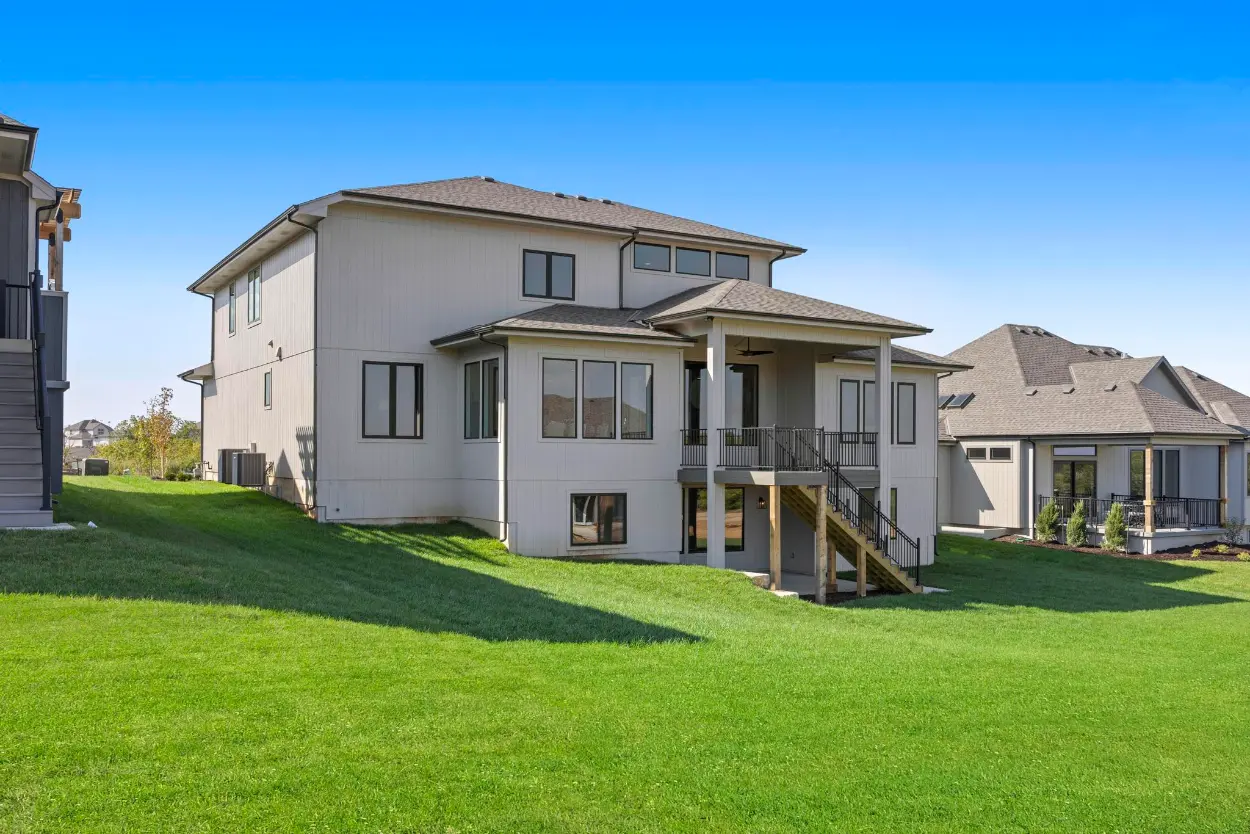- Available Homes
- Model Homes
- Communities
- Aventino of Leawood
- Bristol Highlands Estates
- Bristol Highlands Manors – Shawnee New Homes
- Bristol Highlands Villas
- Grand Reserve Mission Ranch
- Hidden Lake Estates at Cedar Creek
- Villas at Hidden Lake at Cedar Creek
- Kenneth Estates
- Ridgestone Meadows
- Sundance Ridge
- Loch Lloyd
- Reserve at Manchester Park
- Prairie Village
- Old Leawood
- Timber Rock
- Floor Plans
- Acreage or Teardown
- Galleries
- Contact
1 1/2 Story
The Sanctuary – 17104 Earnshaw St
17104 Earnshaw Street, Overland Park, KS, USA
Overview
- Regency II
- Plan Name
- 4
- 3.5
- 3,512 Sq Ft
- 18
Description
J.S. Robinson’s Regency II floor plan offers extra space everywhere in this 1 ½ story plan with over 2,000 sq. ft. on the main level. It offers all of the benefits of open concept living, including a prep kitchen and large walk-in pantry. The lavish main floor master suite includes a massive walk-in closet. There’s no need to finish a basement with such an amazing upper level which includes a loft (perfect for homework or a library) AND a media/family room but a finished basement is still an option. Three bedrooms up, two with private vanities, and one with full private on-suite bathroom, all walk-in closets. Nothing missed in this awesome plan.
Available Summer 2025
This home is currently under construction. The photos are of former model homes showing the same or a very similar floor plan. When the home is complete the photos will be updated.
Address
Open on Google Maps- Address 21604 W. 80th Ter.
- City Overland Park, KS
- State/county KS
- Zip/Postal Code 66218
- Community The Sanctuary
Similar Listings
*Elevations and prices subject to change. All dimensions are approximate.


