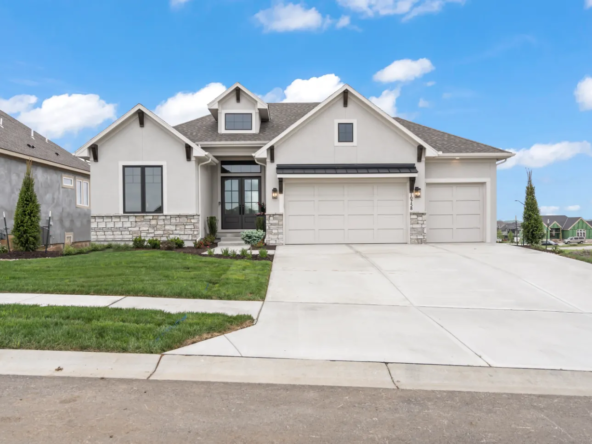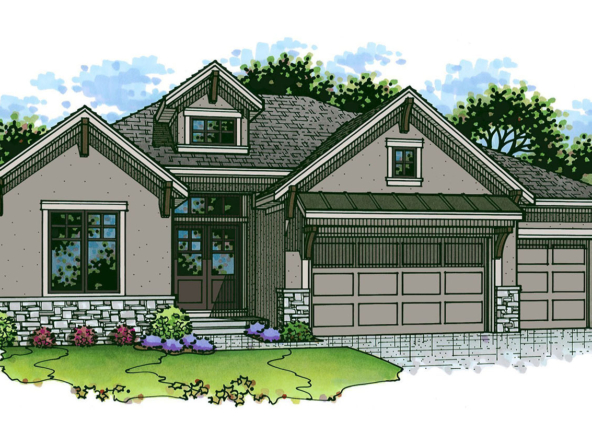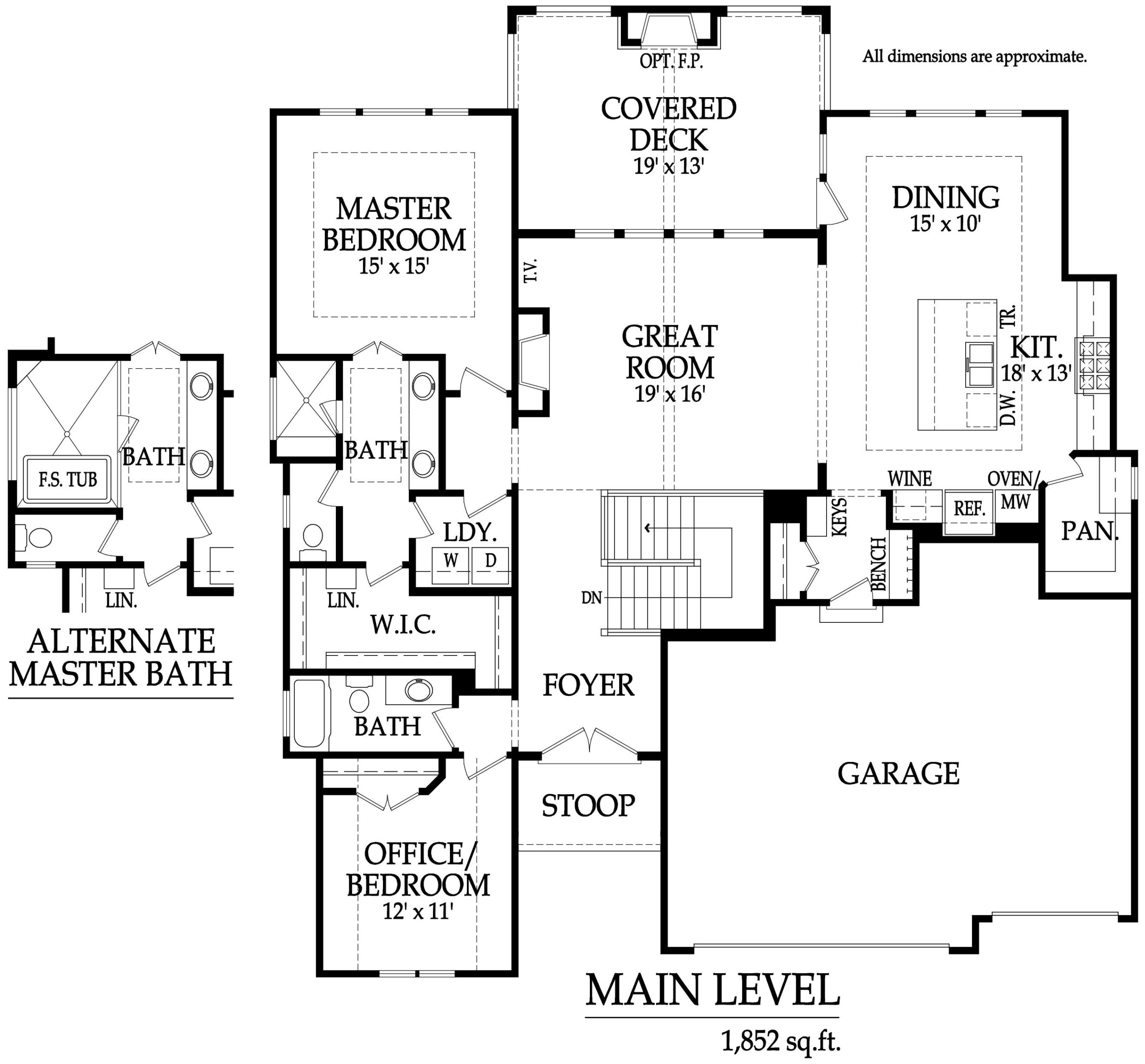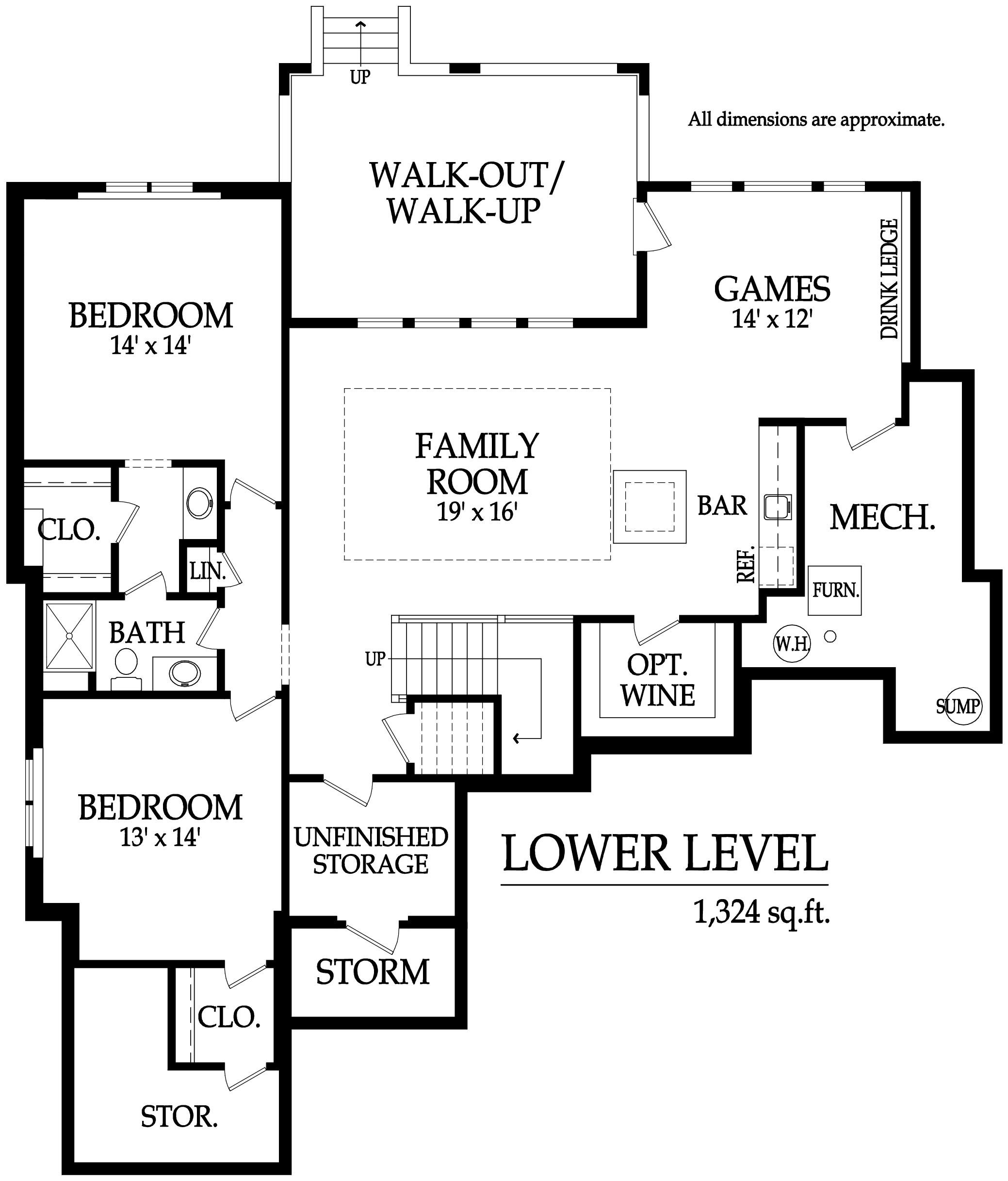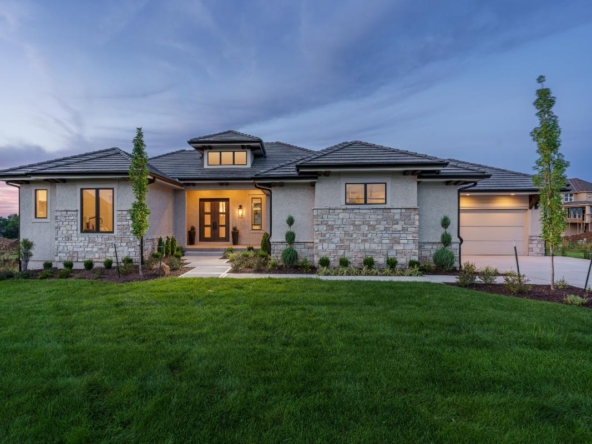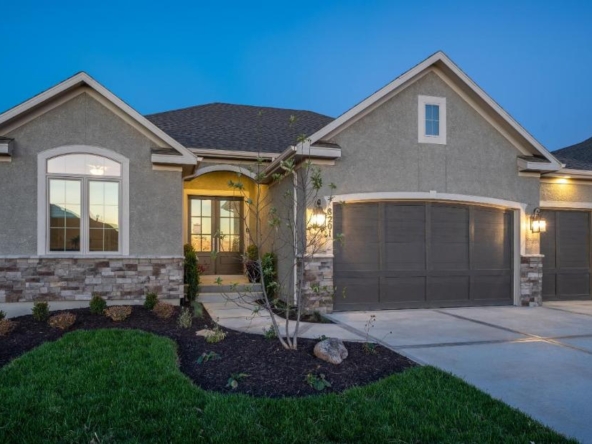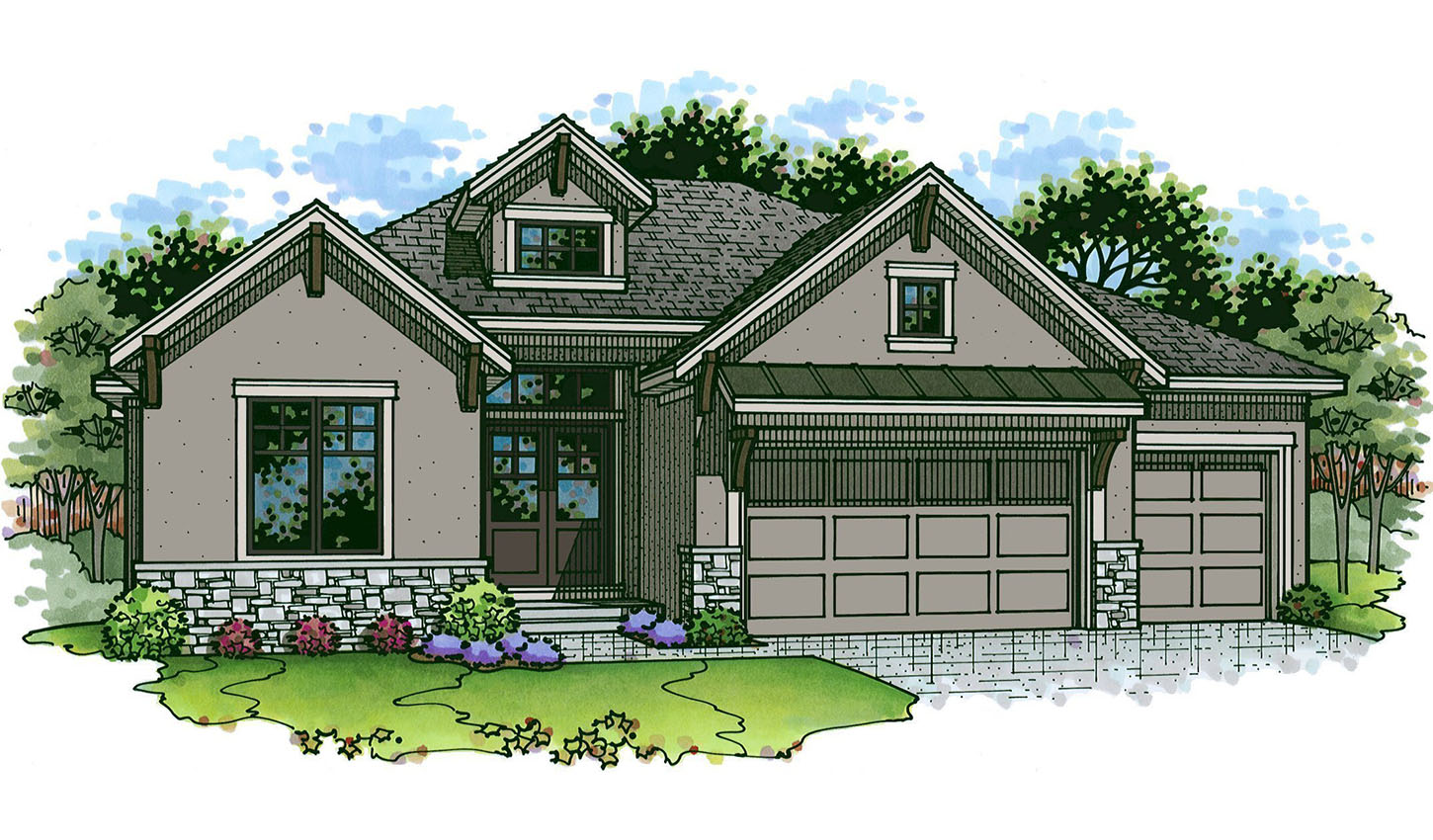- Available Homes
- Model Homes
- Communities
- Aventino of Leawood
- Bristol Highlands Estates
- Bristol Highlands Manors – Shawnee New Homes
- Bristol Highlands Villas
- Grand Reserve Mission Ranch
- Hidden Lake Estates at Cedar Creek
- Villas at Hidden Lake at Cedar Creek
- Kenneth Estates
- Ridgestone Meadows
- Sundance Ridge
- Loch Lloyd
- Reserve at Manchester Park
- Prairie Village
- Old Leawood
- Timber Rock
- Floor Plans
- Acreage or Teardown
- Galleries
- Contact
Reverse
Avala
Overview
- Avala
- Plan Name
- 4
- 3
- 3211
Description
The J.S. Robinson Avala floor plan is an award winning reverse 1.5 story plan. It offers a large great room with floor to ceiling windows, complimented by a covered deck located in the center of the house to ensure outdoor privacy. Main floor master, second bedroom/office. Flowing master suite connects to the oversized walk-in closet and laundry room. Dramatic centered staircase leads you to the lower level which features a large recreation room, game room, optional bar, and 2 additional bedrooms.
The photos shown are of former model homes with this floor plan.
360° Virtual Tour
Address
Similar Listings
*Elevations and prices subject to change. All dimensions are approximate.


