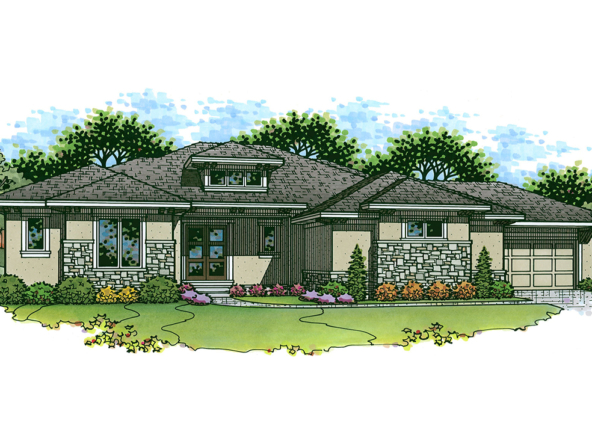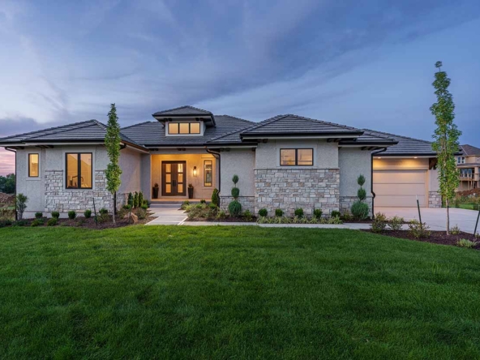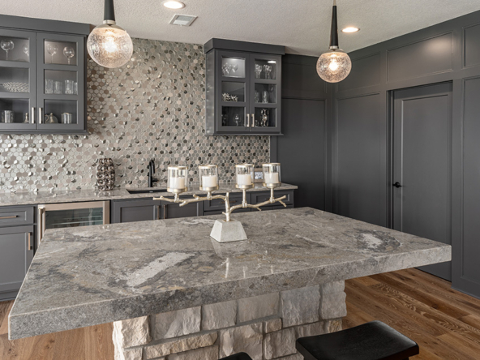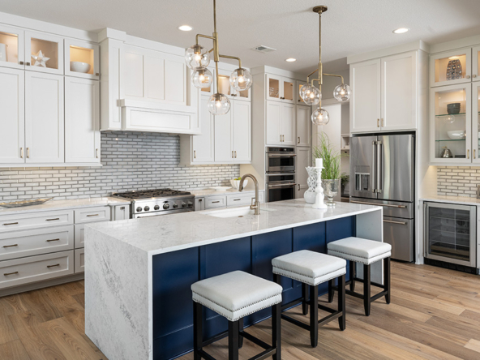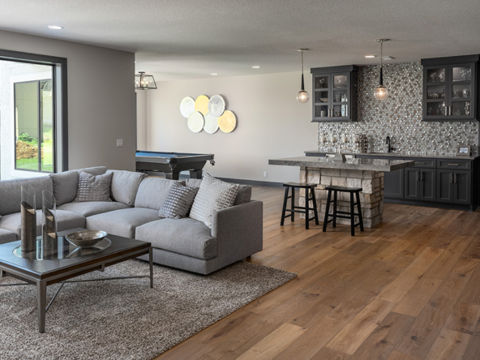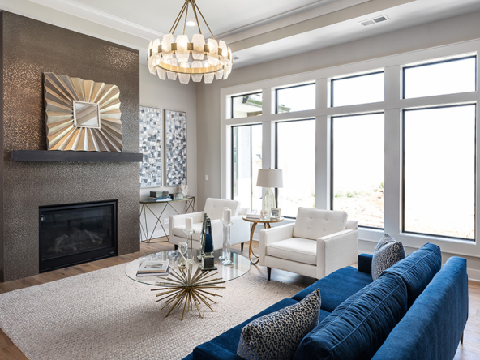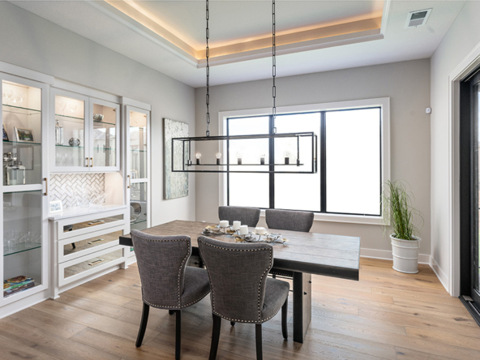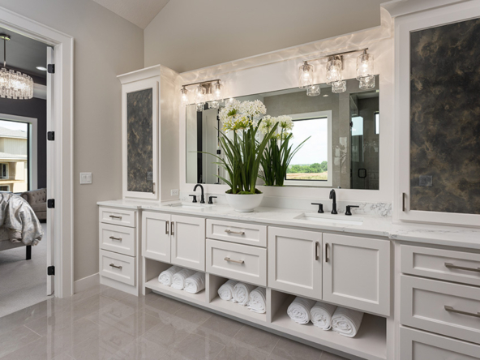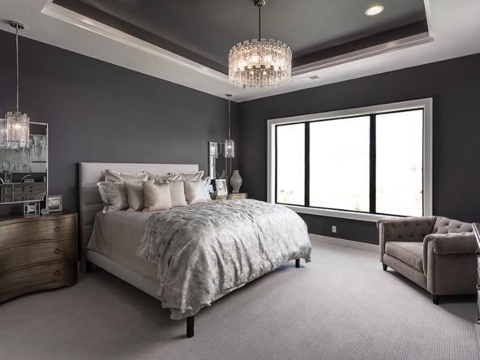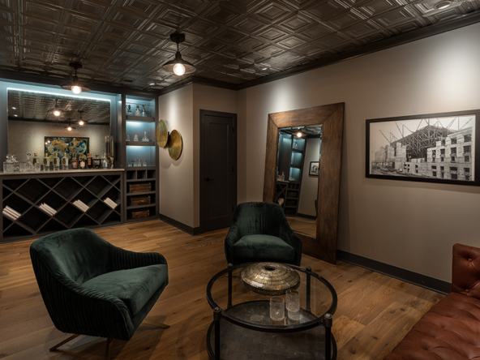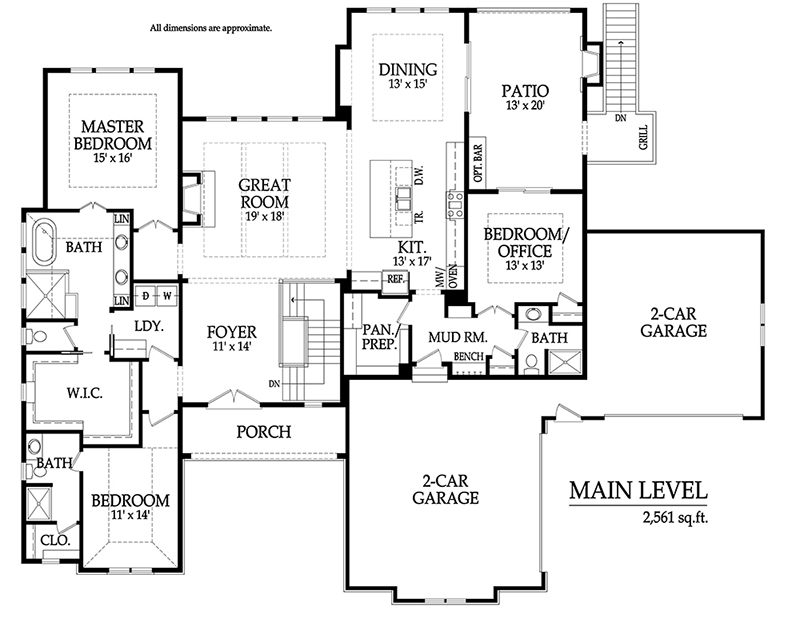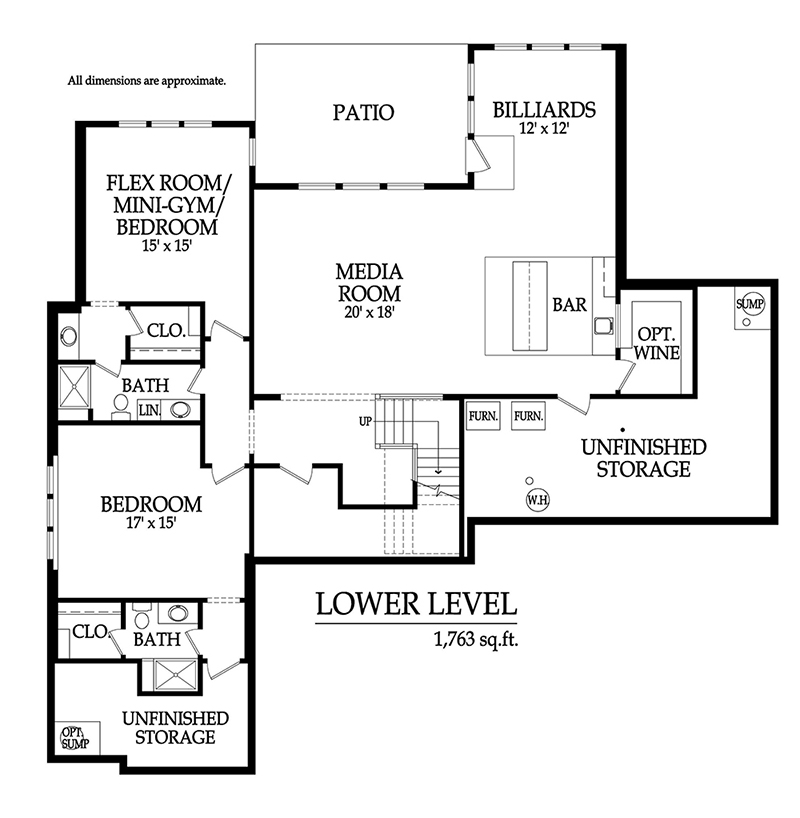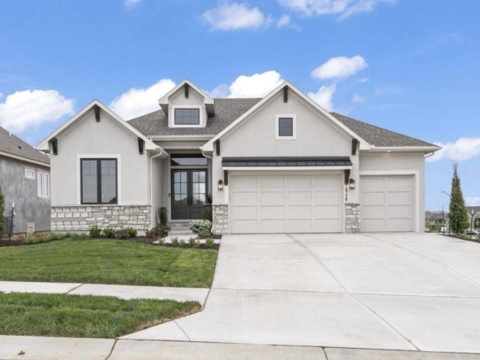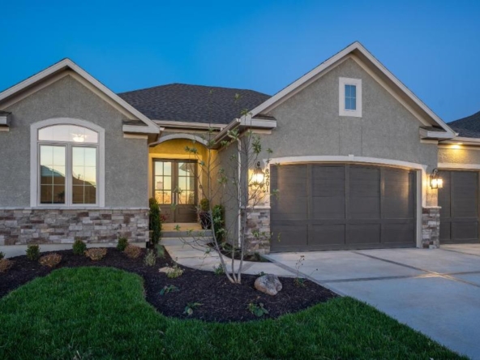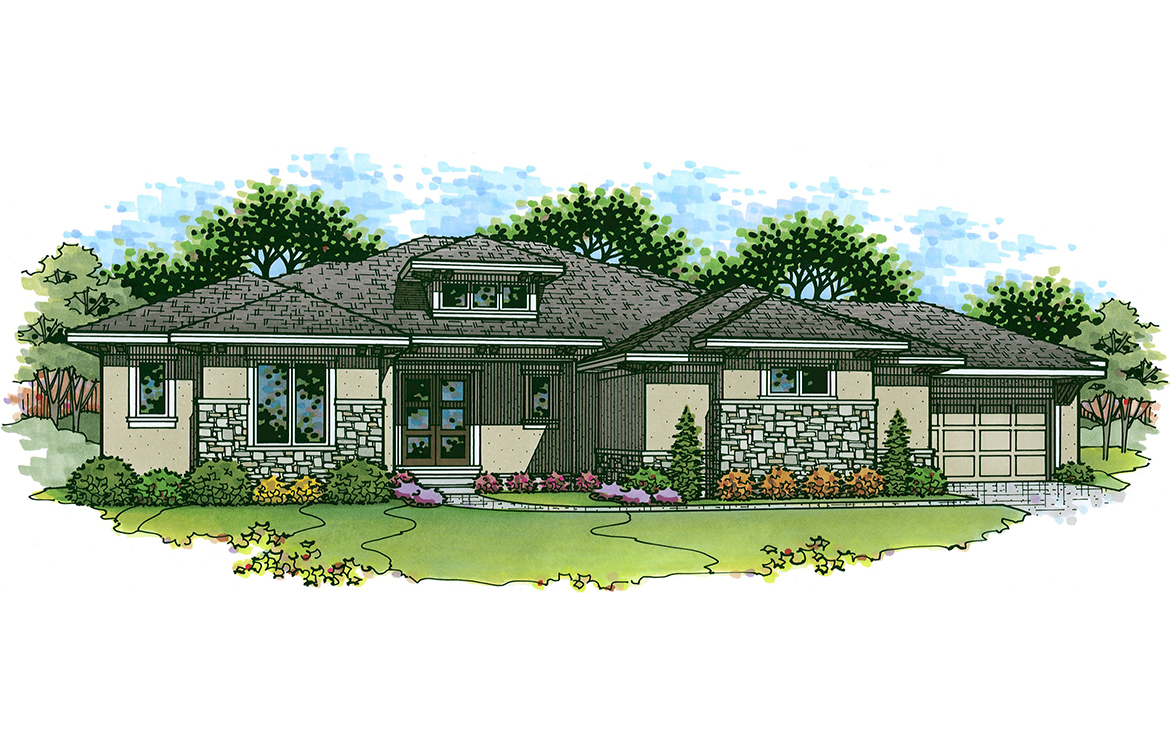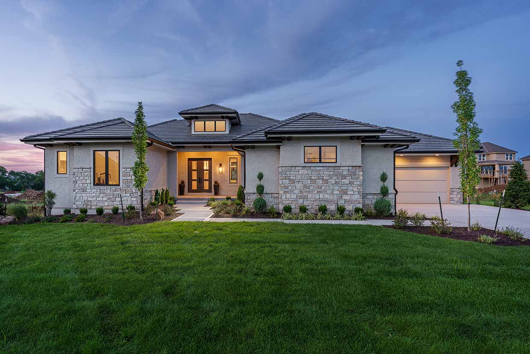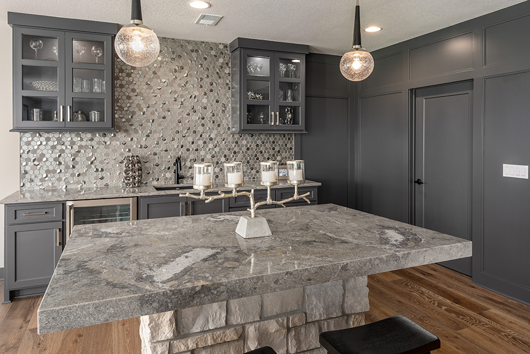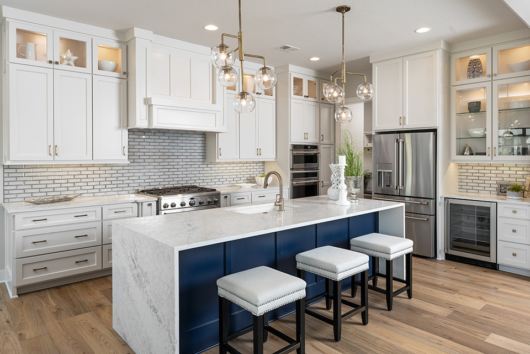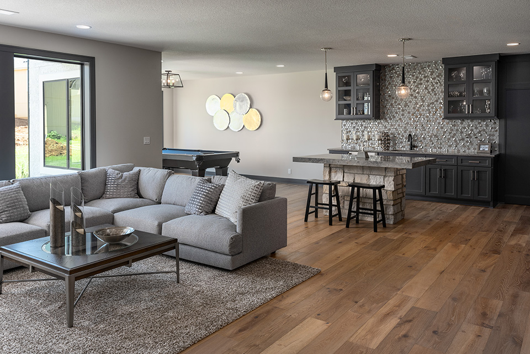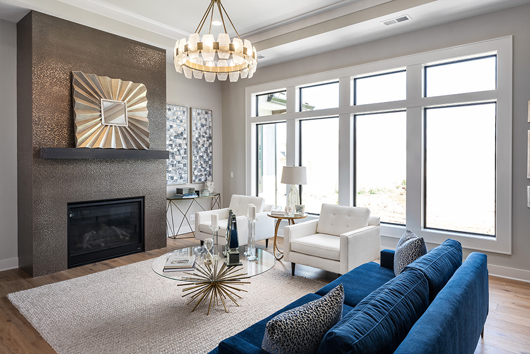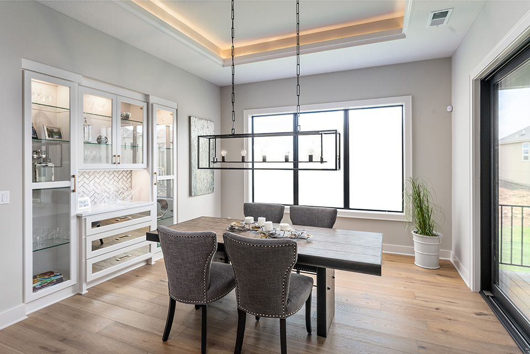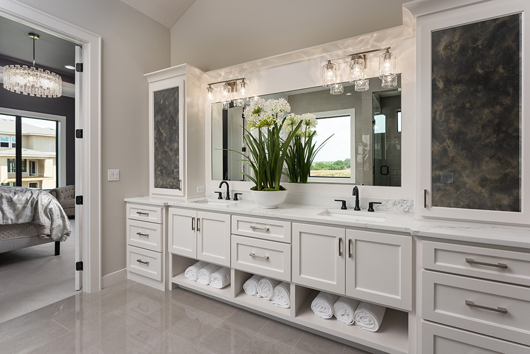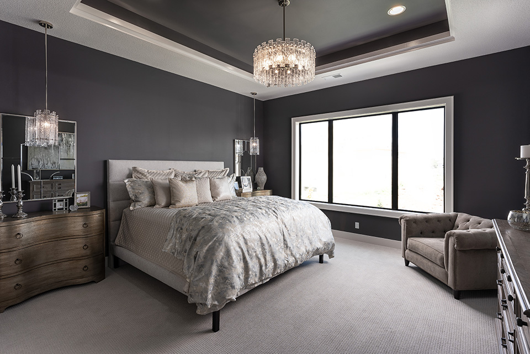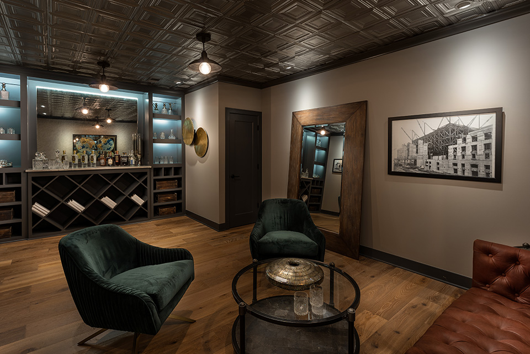- Available Homes
- Model Homes
- Communities
- Aventino of Leawood
- Bristol Highlands Estates
- Bristol Highlands Manors – Shawnee New Homes
- Bristol Highlands Villas
- Grand Reserve Mission Ranch
- Hidden Lake Estates at Cedar Creek
- Villas at Hidden Lake at Cedar Creek
- Kenneth Estates
- Ridgestone Meadows
- Sundance Ridge
- Loch Lloyd
- Reserve at Manchester Park
- Prairie Village
- Old Leawood
- Timber Rock
- Floor Plans
- Acreage or Teardown
- Galleries
- Contact
Reverse
The Del Mar
Overview
- The Del Mar
- Plan Name
- 5
- 5
- 4303
Description
The Del Mar stuns you from the beginning with a welcoming front porch and massive 11’ x 14’ foyer, opening to a 19’ x 18’ Great Room. Featuring spectacular design and a low pitch modern elevation, the Del Mar is a sprawling reverse with (3) true bedrooms on the main floor, including a generous master suite. Built for living and entertaining, the kitchen featuring oversized kitchen island connects to the “in-formal” dining room and covered outdoor space for seamless flow. Retreat to the unique lower level complete with media room, game area, optional walk-behind bar, and (2) additional bedrooms with ensuite. Bonus area behind the bar can be an optional “Speak Easy” as we did for the Artisan tour or a walk-in wine cellar. The Del Mar is a thoughtful, versatile plan perfect for living and entertaining.
The photos shown are of former model homes with this floor plan.
360° Virtual Tour
Address
Similar Listings
*Elevations and prices subject to change. All dimensions are approximate.


