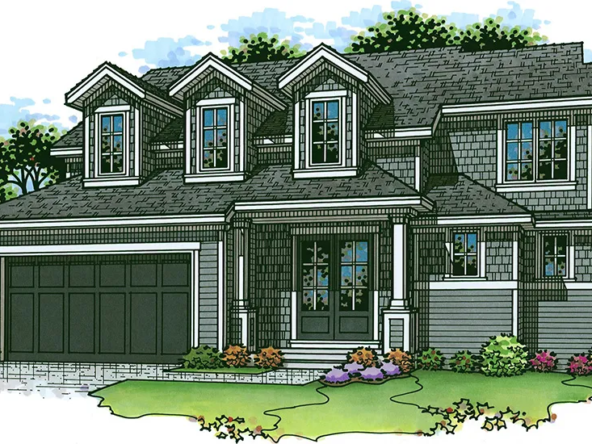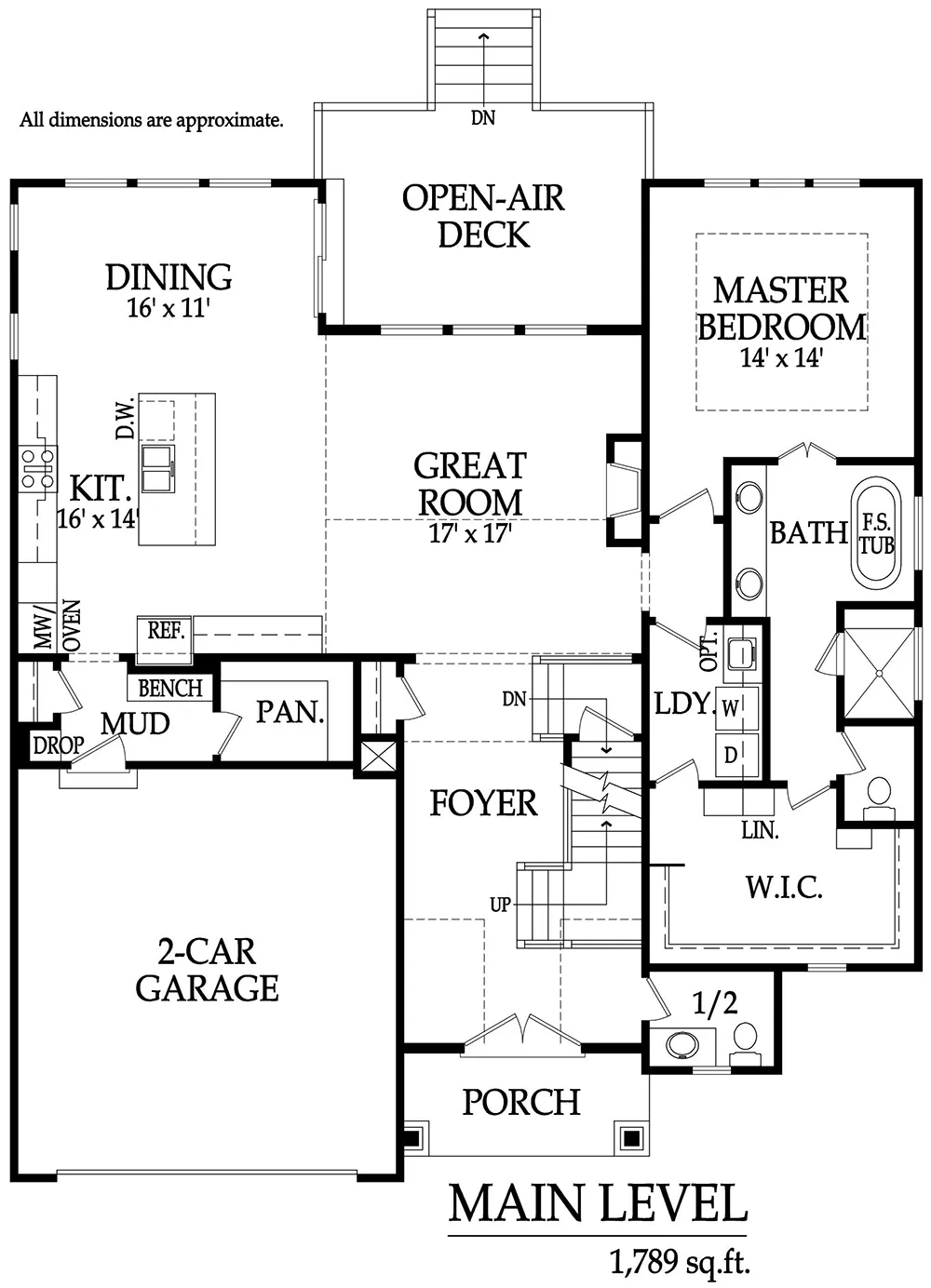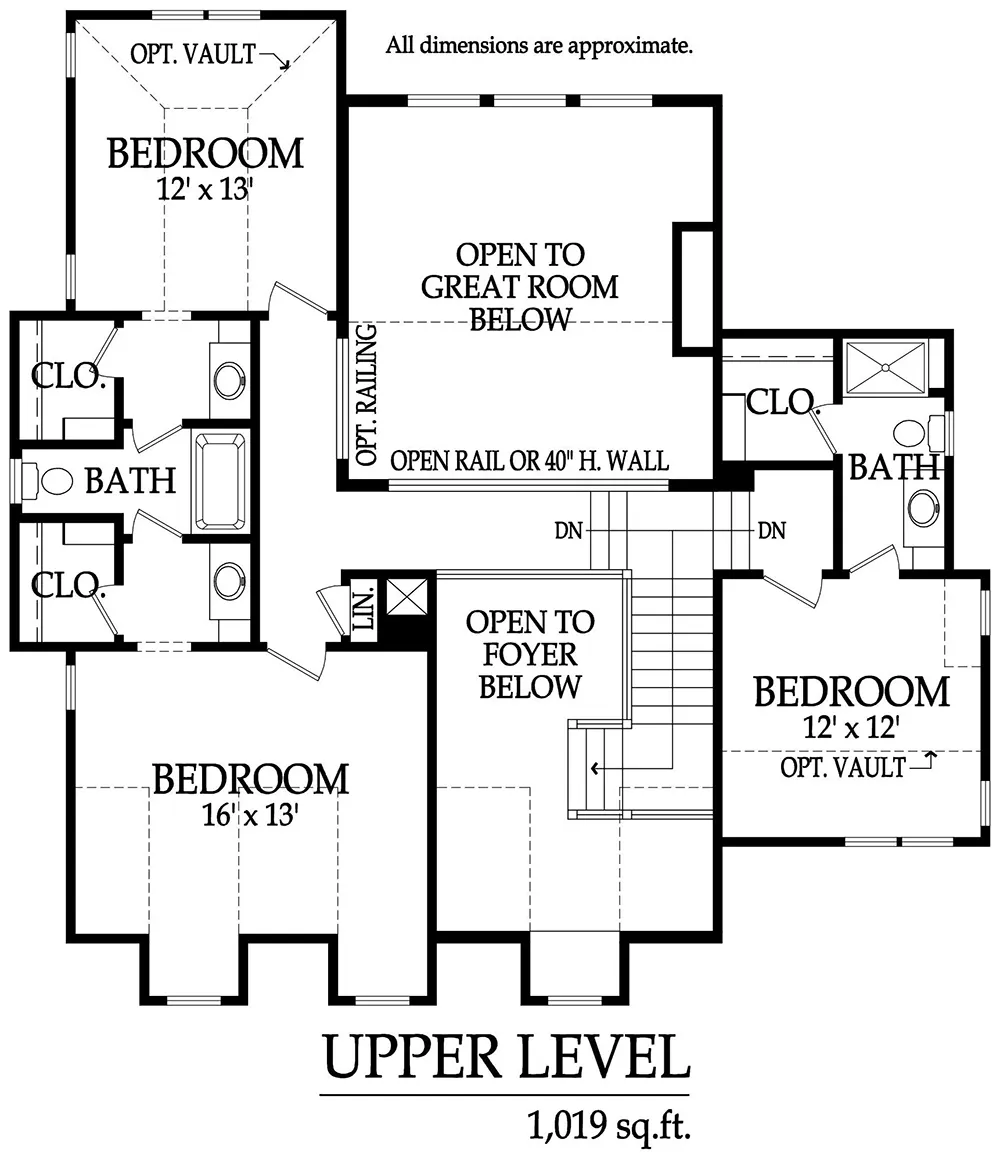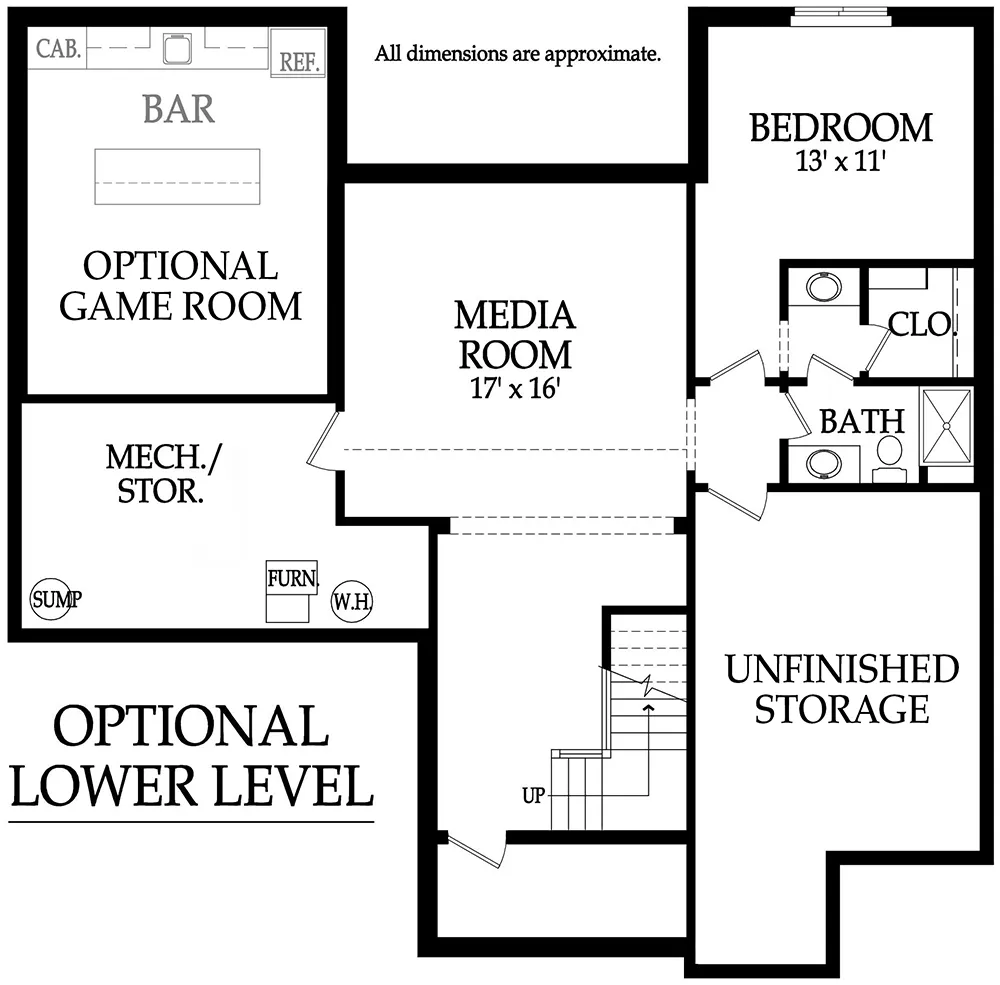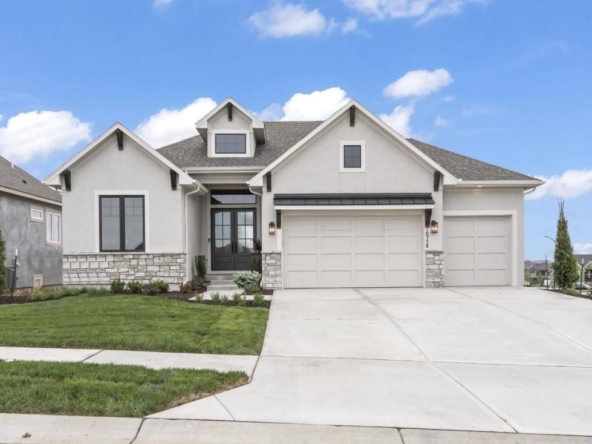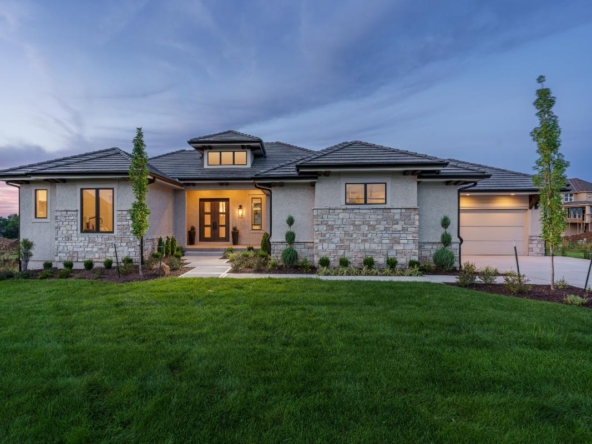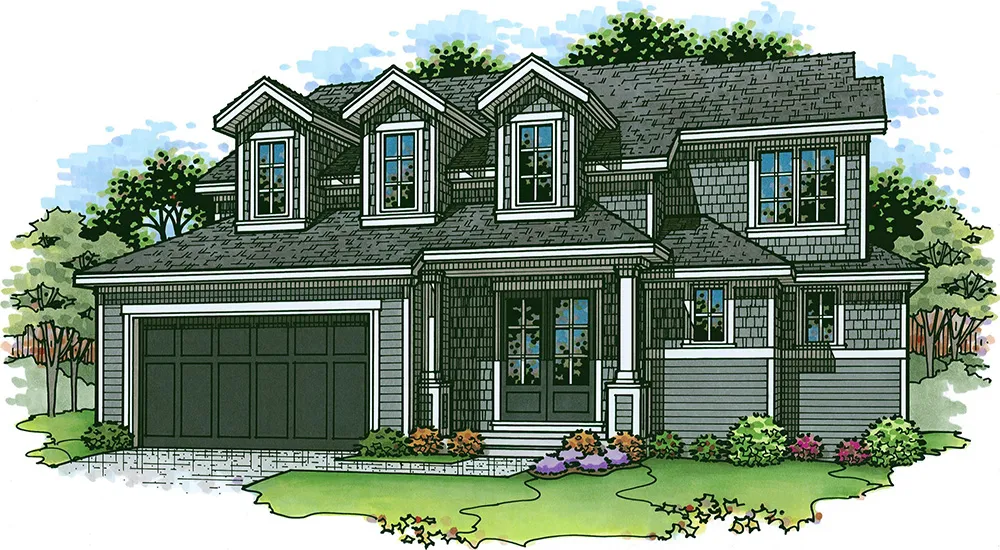- Available Homes
- Model Homes
- Communities
- Aventino of Leawood
- Bristol Highlands Estates
- Bristol Highlands Manors – Shawnee New Homes
- Bristol Highlands Villas
- Grand Reserve Mission Ranch
- Hidden Lake Estates at Cedar Creek
- Villas at Hidden Lake at Cedar Creek
- Kenneth Estates
- Ridgestone Meadows
- Sundance Ridge
- Loch Lloyd
- Reserve at Manchester Park
- Prairie Village
- Old Leawood
- Timber Rock
- Floor Plans
- Acreage or Teardown
- Galleries
- Contact
1 1/2 Story
Cypress Prairie Village
Overview
- Cypress Prairie Village
- Plan Name
- 4
- 4
- 2808
Description
The J.S. Robinson Cypress Prairie Village floor plan is a classic 1.5-story floor plan with an optional lower level.
It offers a soaring great room with floor to ceiling windows, complimented by an open-air deck located in the center of the house to ensure outdoor privacy. The flowing main floor master suite connects to the oversized walk-in closet and laundry room. Dramatic centered staircase leads you to the upper level which is open to the great room below. The upper level features three additional bedrooms. The optional lower level includes a large recreation/media room, an optional game room with a bar, a fifth bedroom, and storage.
The photos shown are of former model homes with this floor plan.
Address
- City Prairie Village
- State/county KS
Similar Listings
*Elevations and prices subject to change. All dimensions are approximate.


