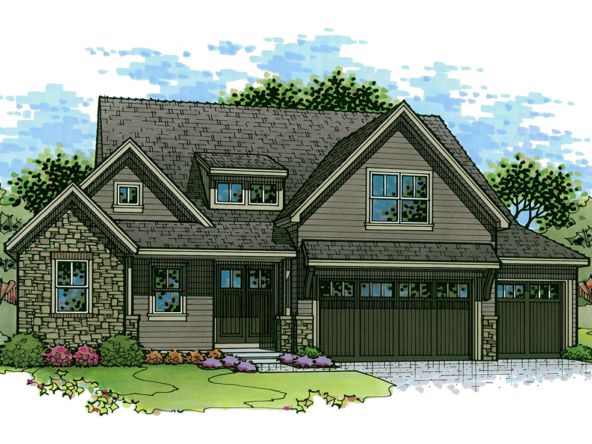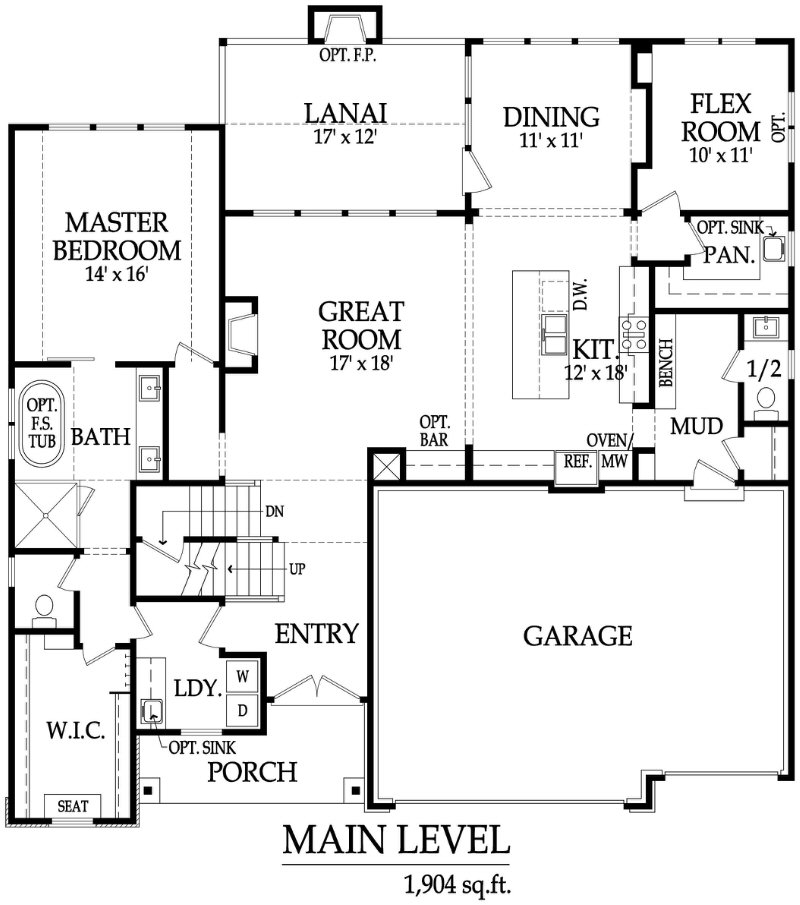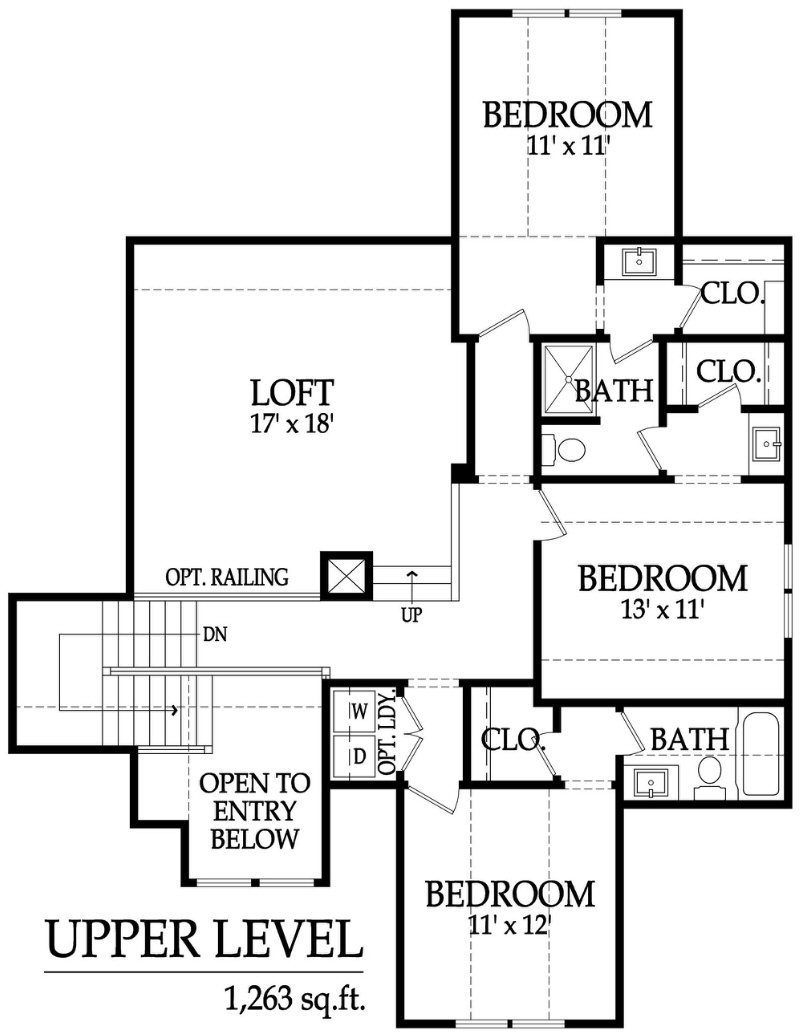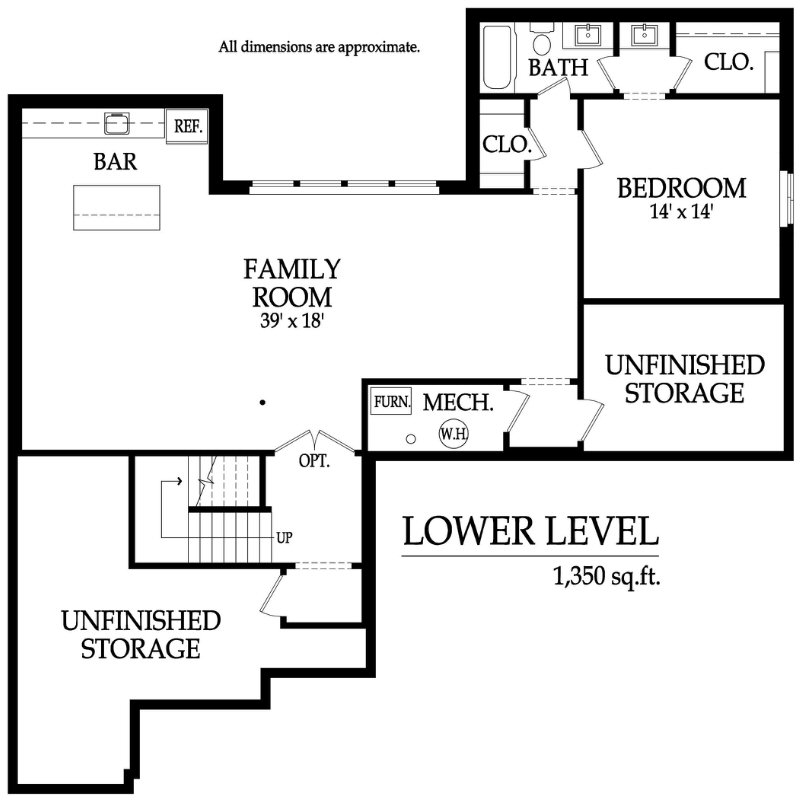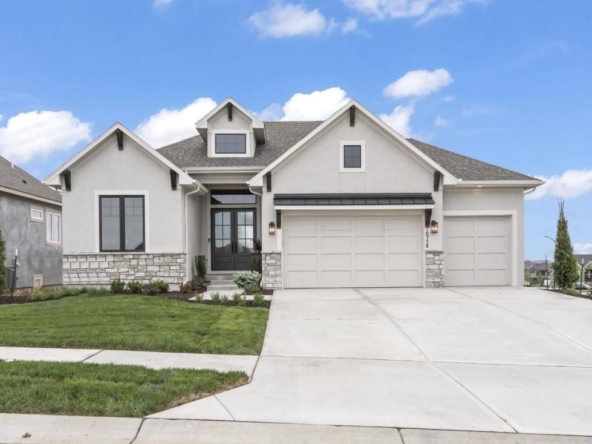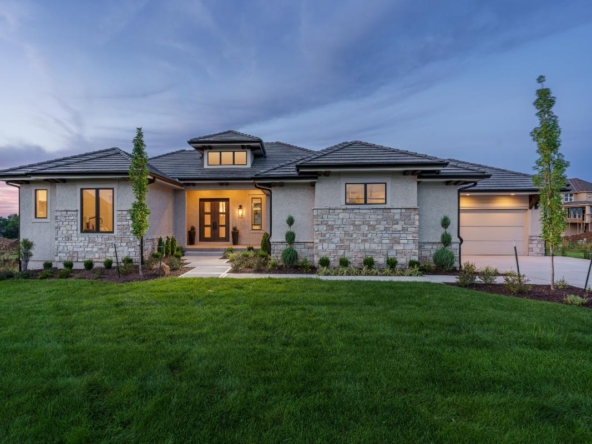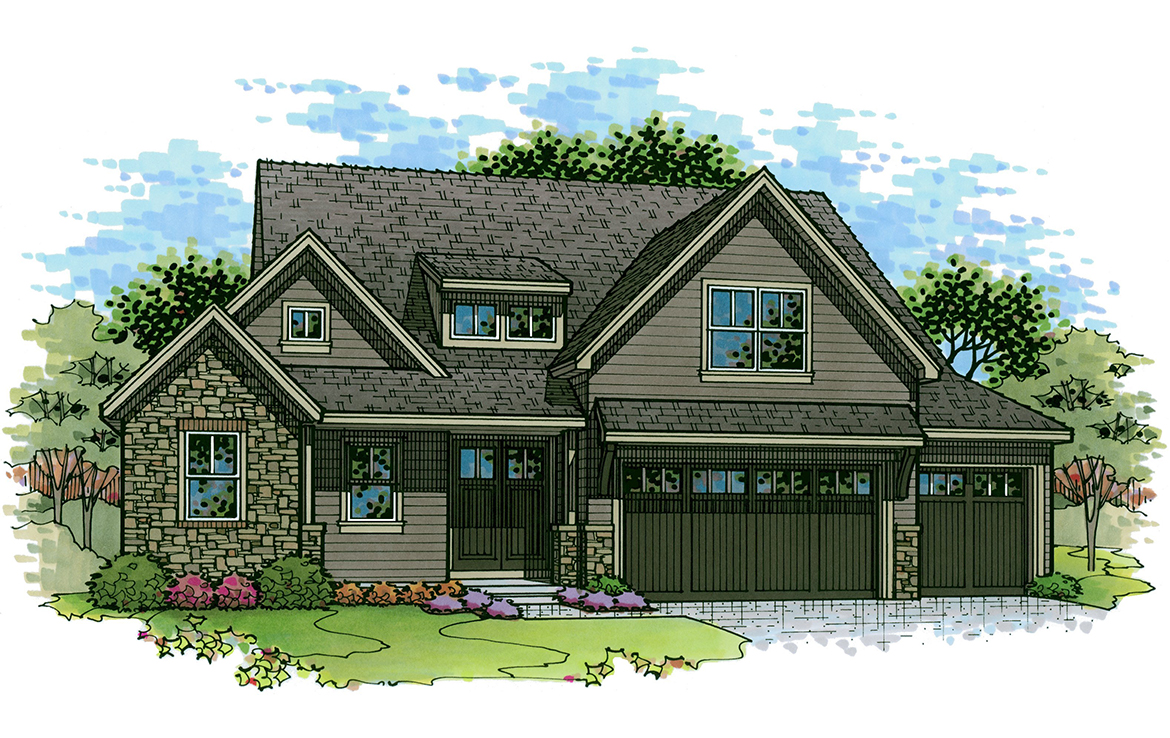- Available Homes
- Model Homes
- Communities
- Aventino of Leawood
- Bristol Highlands Estates
- Bristol Highlands Manors – Shawnee New Homes
- Bristol Highlands Villas
- Grand Reserve Mission Ranch
- Hidden Lake Estates at Cedar Creek
- Villas at Hidden Lake at Cedar Creek
- Kenneth Estates
- Ridgestone Meadows
- Sundance Ridge
- Loch Lloyd
- Reserve at Manchester Park
- Prairie Village
- Old Leawood
- Timber Rock
- Floor Plans
- Acreage or Teardown
- Galleries
- Contact
1 1/2 Story
Edgewood
Overview
- Edgewood
- Plan Name
- 4
- 3.5
- 3167
Description
J.S. Robinson’s Edgewood floor plan is a sizable 1 ½ story plan with dramatic two-story foyer. The open concept living seamlessly connects the main floor living spaces and outdoor spaces, in addition to a main floor flex room which provides additional space to suit your lifestyle. The spacious main floor master suit serves both form and function. The upper floor boasts a huge loft, perfect for a media/family room. Three bedrooms up, two with private vanities, and one with full private on-suite bathroom, all walk-in closets. Very versatile and functional plan.
The photos shown are of former model homes with this floor plan.
Address
Similar Listings
*Elevations and prices subject to change. All dimensions are approximate.


