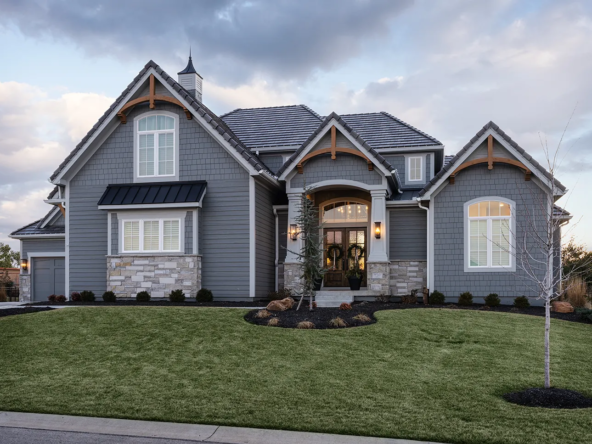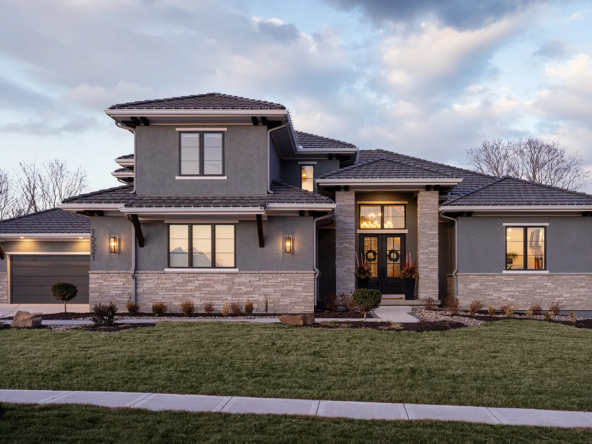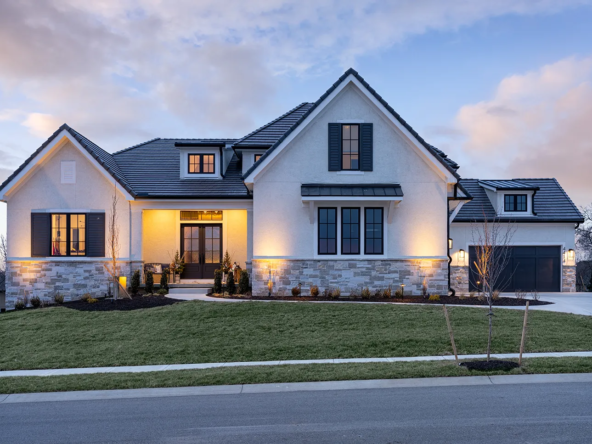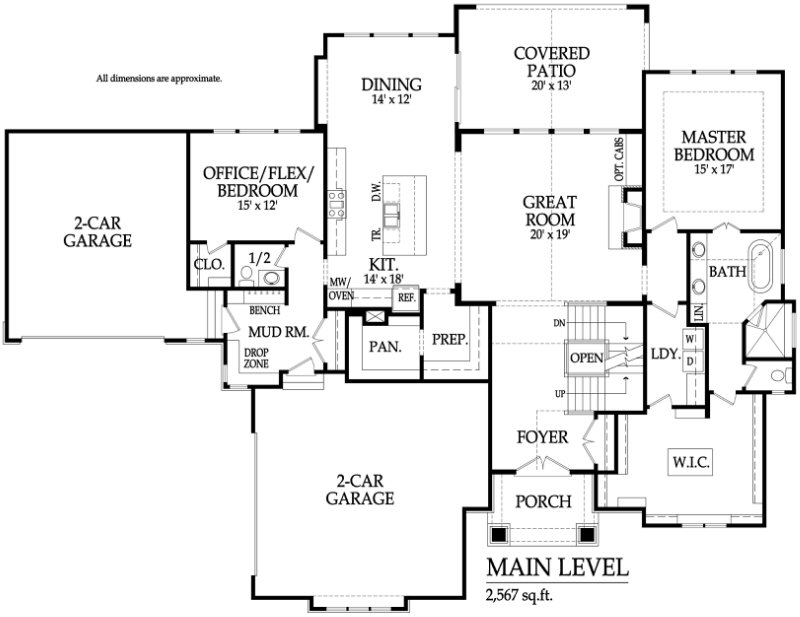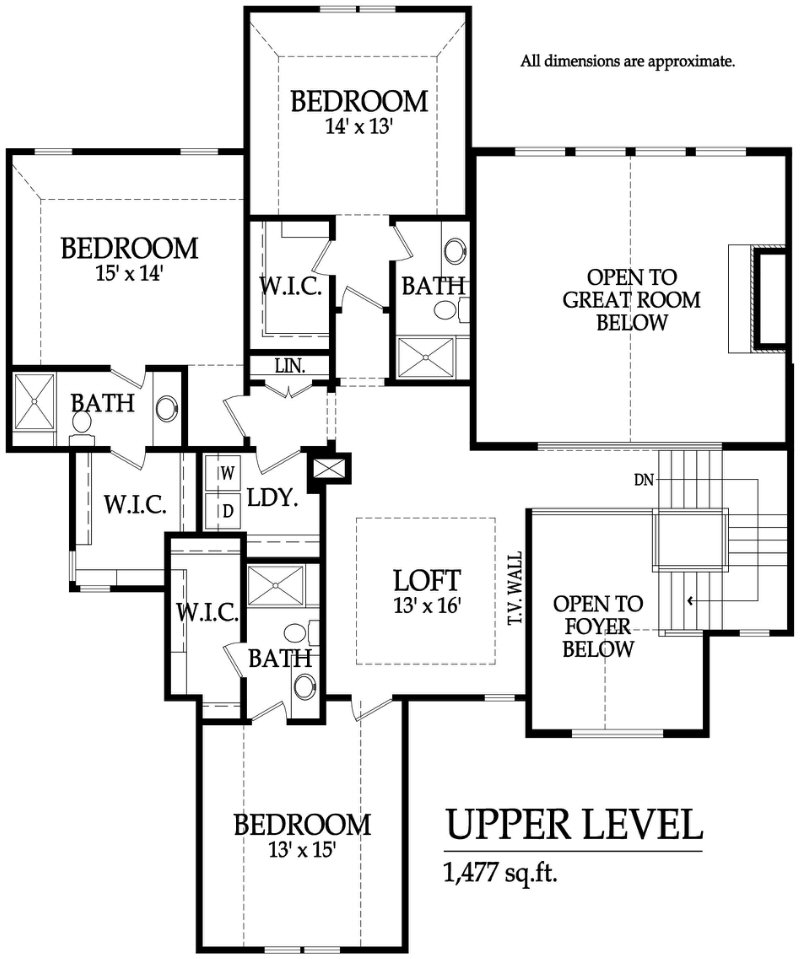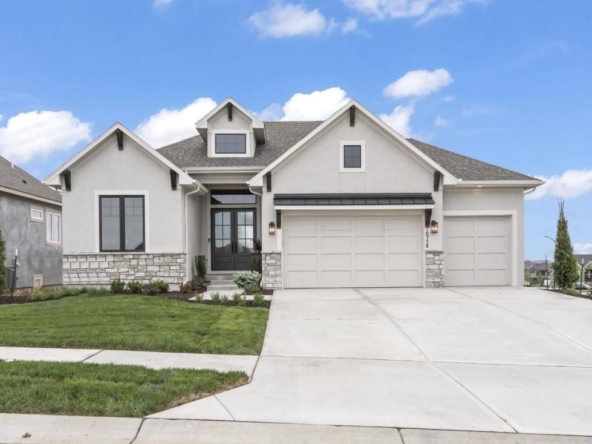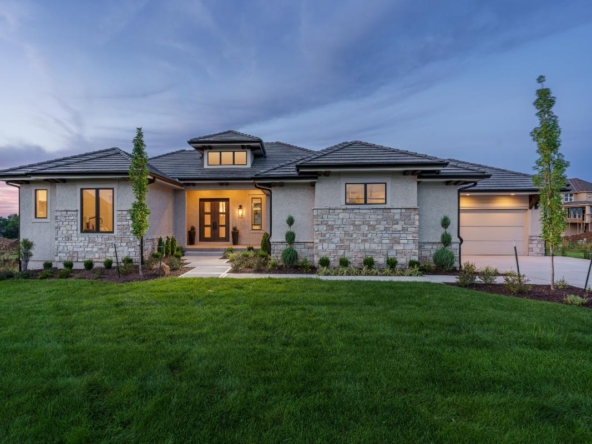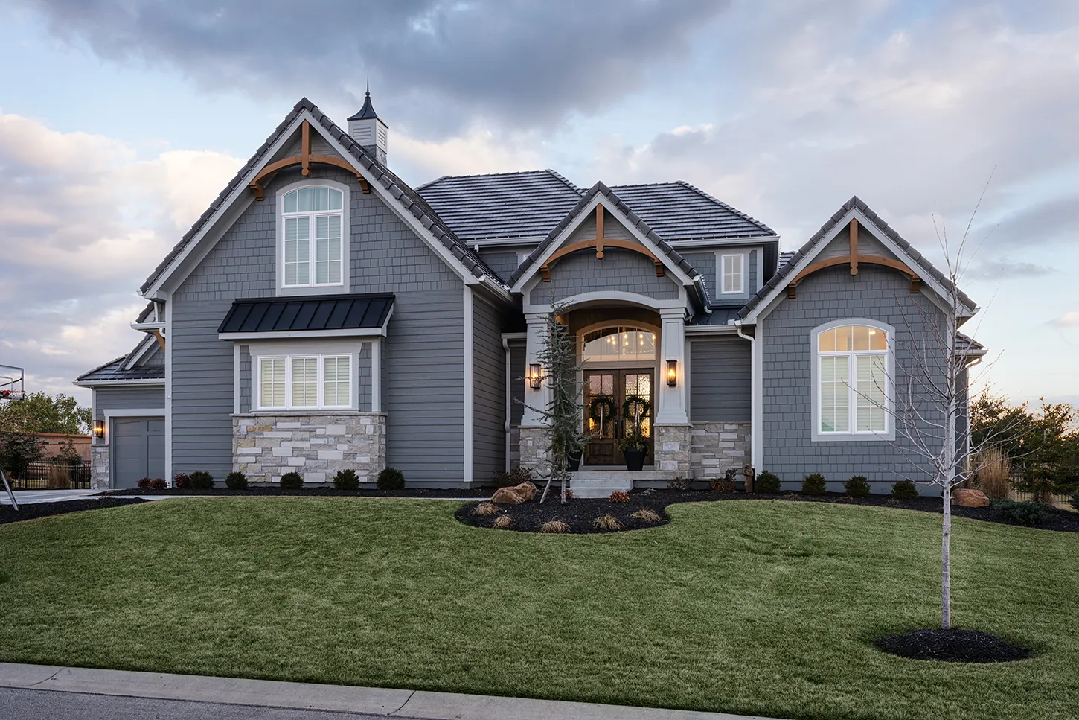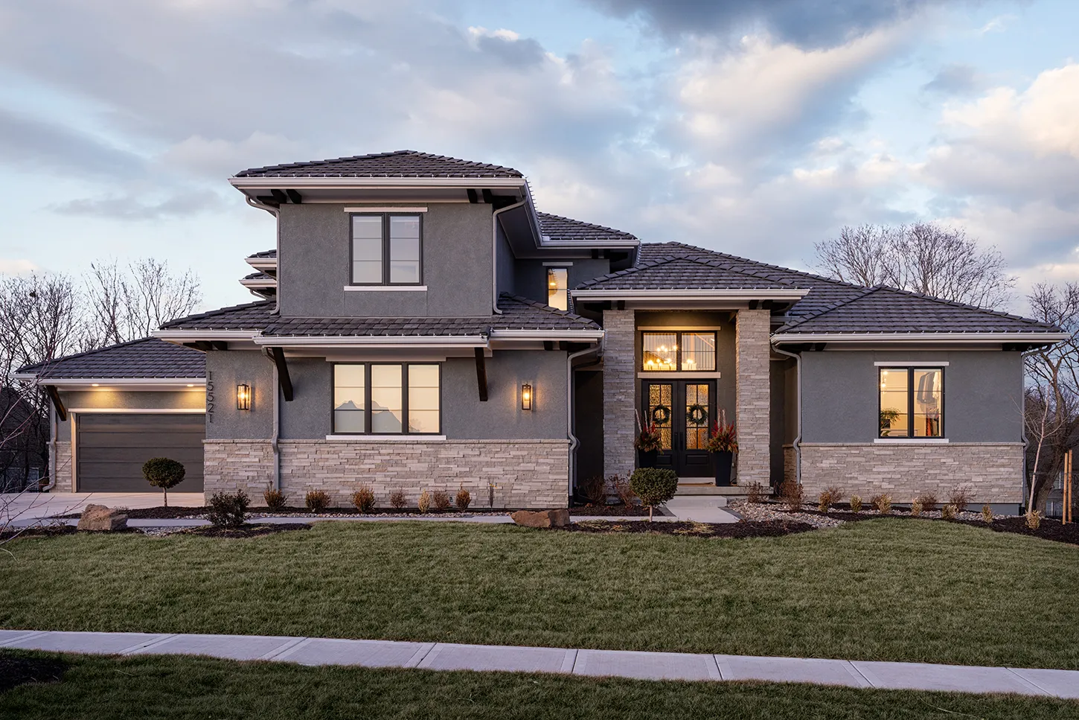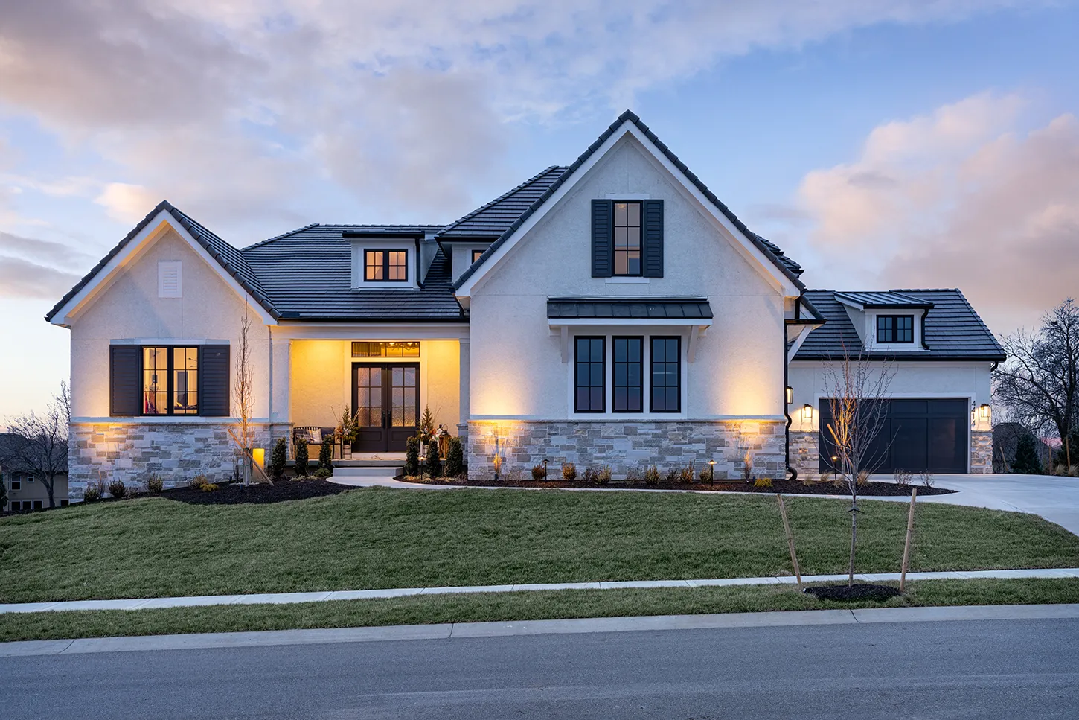- Available Homes
- Model Homes
- Communities
- Aventino of Leawood
- Bristol Highlands Estates
- Bristol Highlands Manors – Shawnee New Homes
- Bristol Highlands Villas
- Grand Reserve Mission Ranch
- Hidden Lake Estates at Cedar Creek
- Villas at Hidden Lake at Cedar Creek
- Kenneth Estates
- Ridgestone Meadows
- Sundance Ridge
- Loch Lloyd
- Reserve at Manchester Park
- Prairie Village
- Old Leawood
- Timber Rock
- Floor Plans
- Acreage or Teardown
- Galleries
- Contact
1 1/2 Story
The Brentwood
Overview
- The Brentwood
- Plan Name
- 5
- 5
- 4
- 4044
Description
What more could you ask for in a 1.5 story home?!! The Brentwood is the perfect family home. Dramatic 2-story foyer leads you under a suspended cat-walk to a huge 2-story great room. Main floor master suite with a massive walk-in closet and additional bedroom/office on the main floor. The kitchen features oversized island, large dining area, and connecting prep kitchen and pantry. Expansive mudroom/drop zone provides additional office area, closet, and boot bench for easy daily living. Upstairs, you will find (3) generous bedrooms all with ensuite, spacious loft, and 2nd floor laundry. Finish the lower level to create an amazing recreation area. A remarkable home for the modern family.
The photos shown are of former model homes with this floor plan.
360° Virtual Tour
Address
Similar Listings
*Elevations and prices subject to change. All dimensions are approximate.


