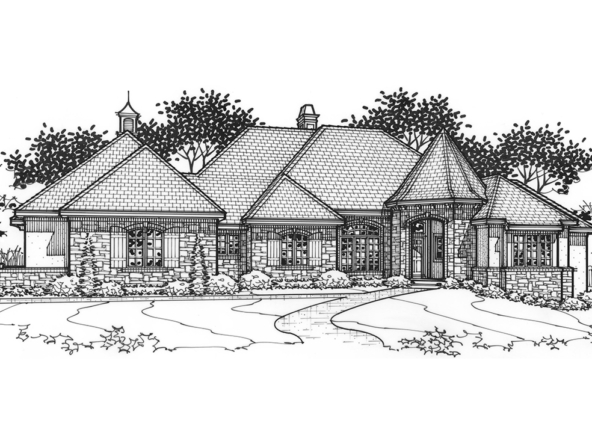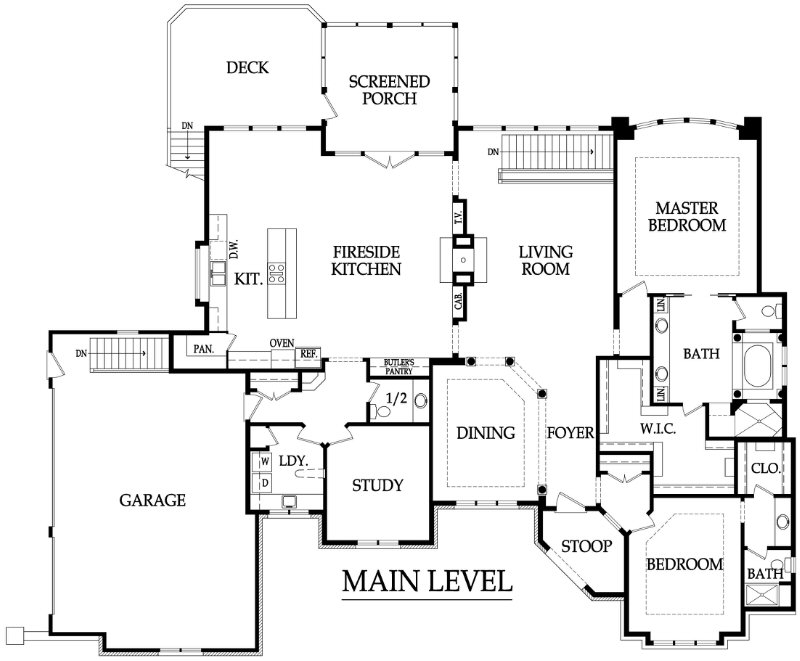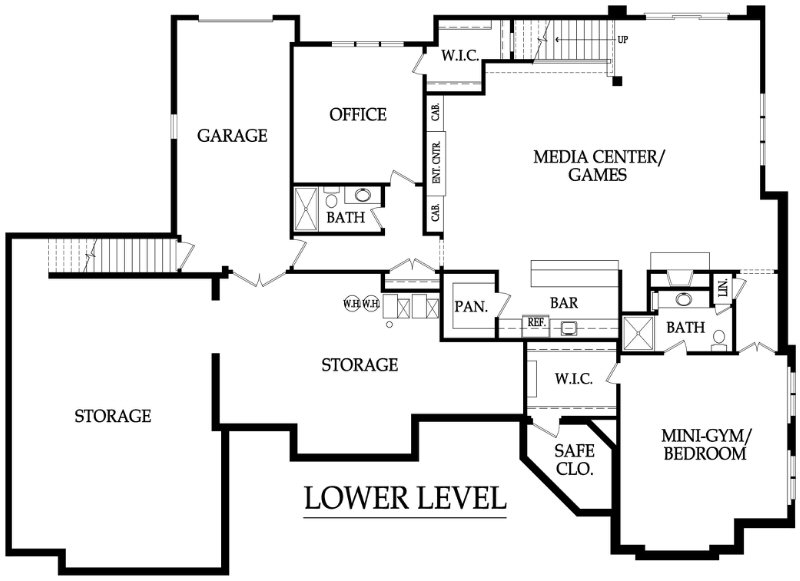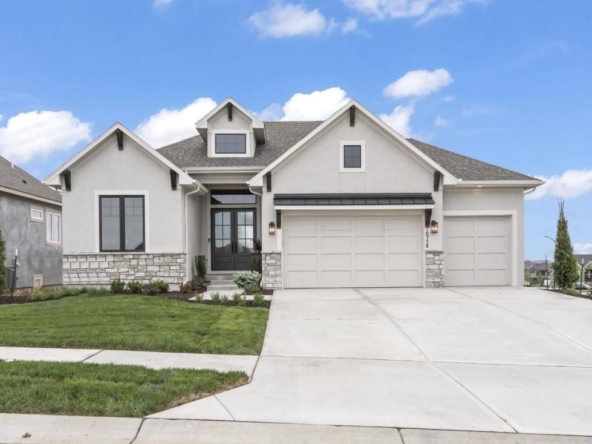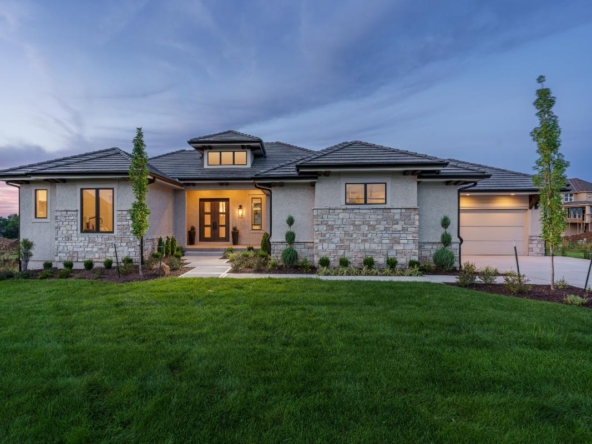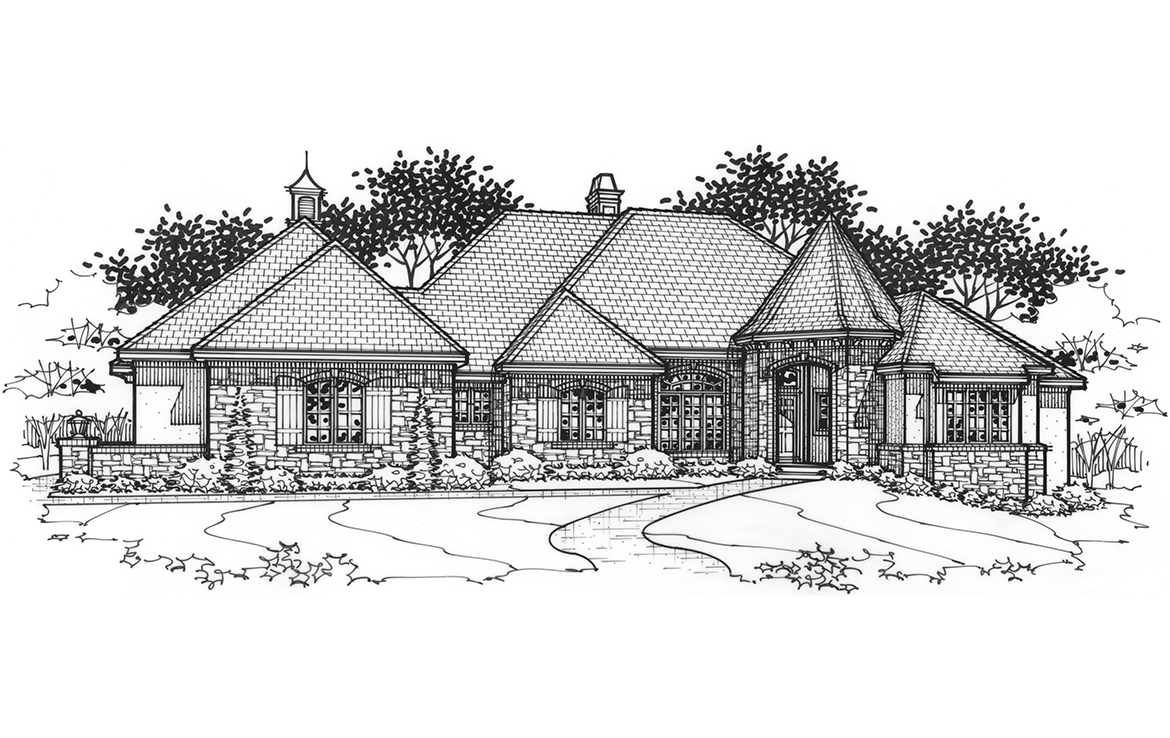- Available Homes
- Model Homes
- Communities
- Aventino of Leawood
- Bristol Highlands Estates
- Bristol Highlands Manors – Shawnee New Homes
- Bristol Highlands Villas
- Grand Reserve Mission Ranch
- Hidden Lake Estates at Cedar Creek
- Villas at Hidden Lake at Cedar Creek
- Kenneth Estates
- Ridgestone Meadows
- Sundance Ridge
- Loch Lloyd
- Reserve at Manchester Park
- Prairie Village
- Old Leawood
- Timber Rock
- Floor Plans
- Acreage or Teardown
- Galleries
- Contact
Reverse
The Brittany
Overview
- The Brittany
- Plan Name
Description
Elegant and timeless, the Brittany greets you with a gorgeous courtyard entry and portico. The dignified formal foyer, dining, and living room offer stately, yet livable spaces complimented by a graceful, curved staircase leading to the lower level. A 2-sided fireplace accents the fireside kitchen and creates a warm gathering area for the entire family. A refined main floor master suite features a 5-piece bath with his & her closets. A guest bedroom with ensuite and a study round out the main level. Endless options abound to customize the lower level, with one option being a massive game/media recreation area, walk-behind bar, and walk-in wine cellar. The lower level can accommodate up to 3 additional spaces for bedrooms or other multi-use rooms and still have plenty of unfinished storage space.
Address
Similar Listings
*Elevations and prices subject to change. All dimensions are approximate.


