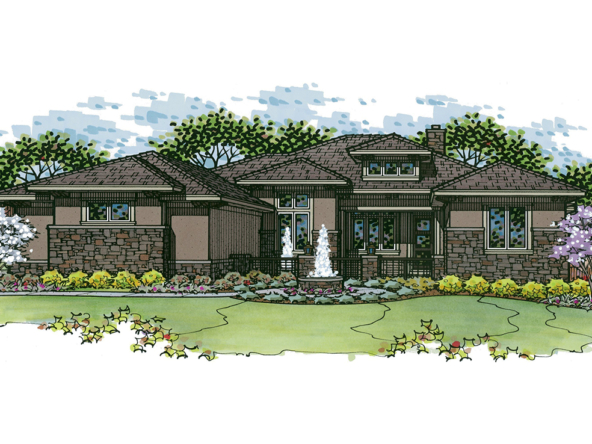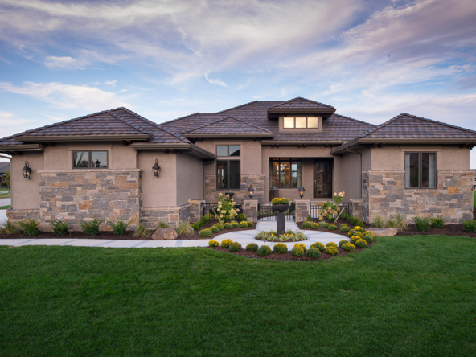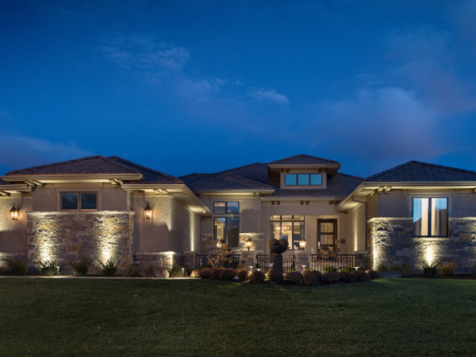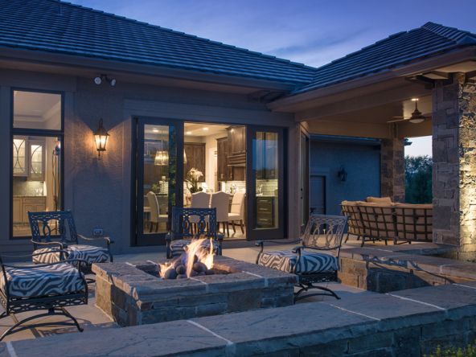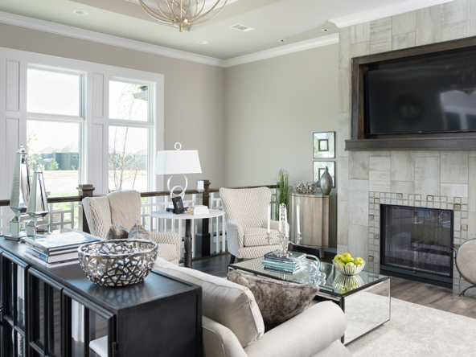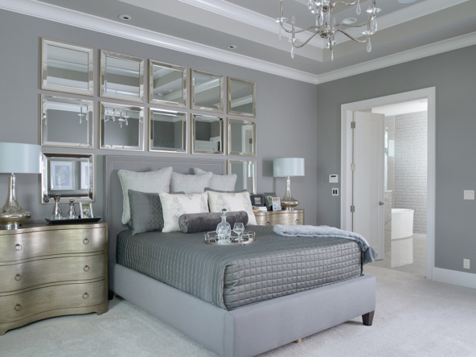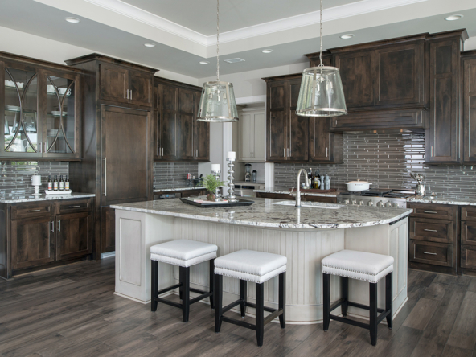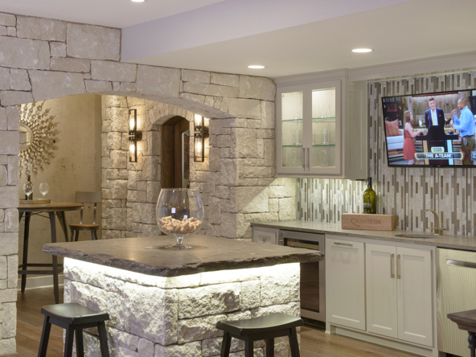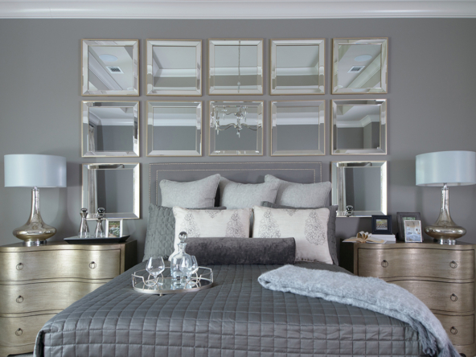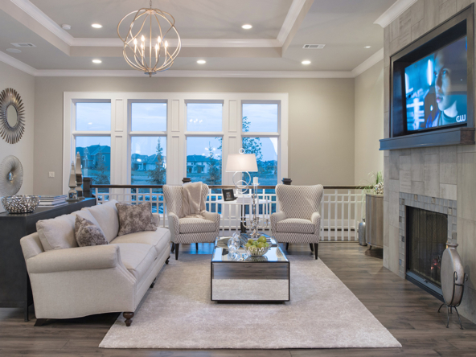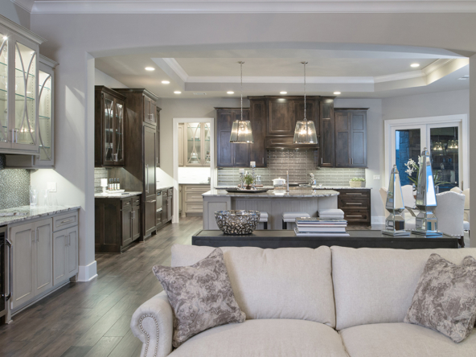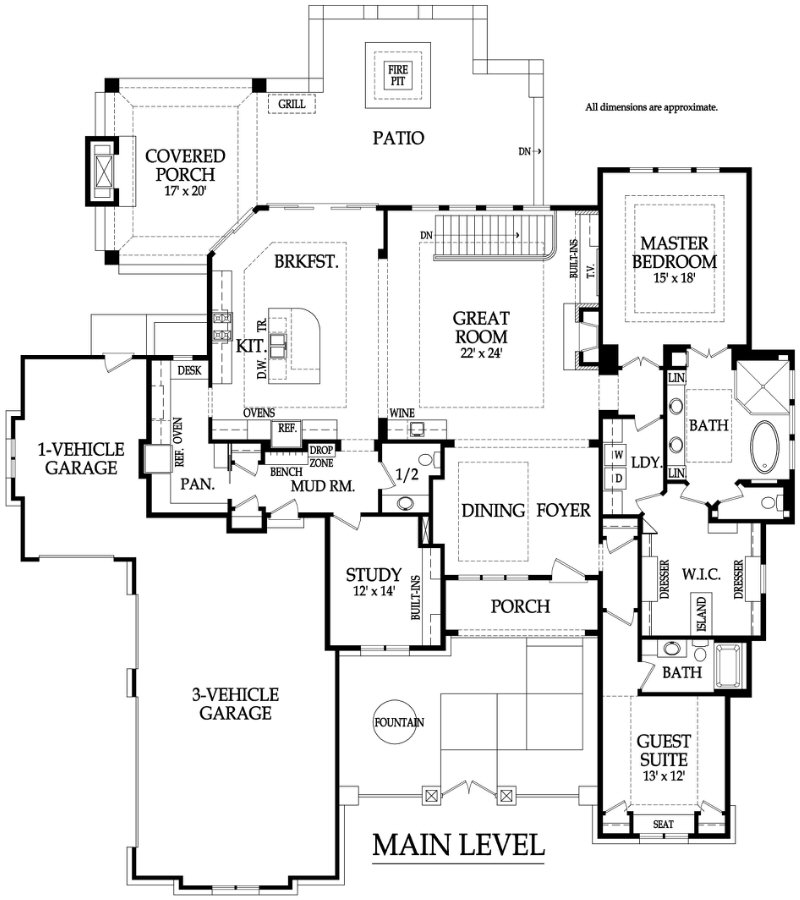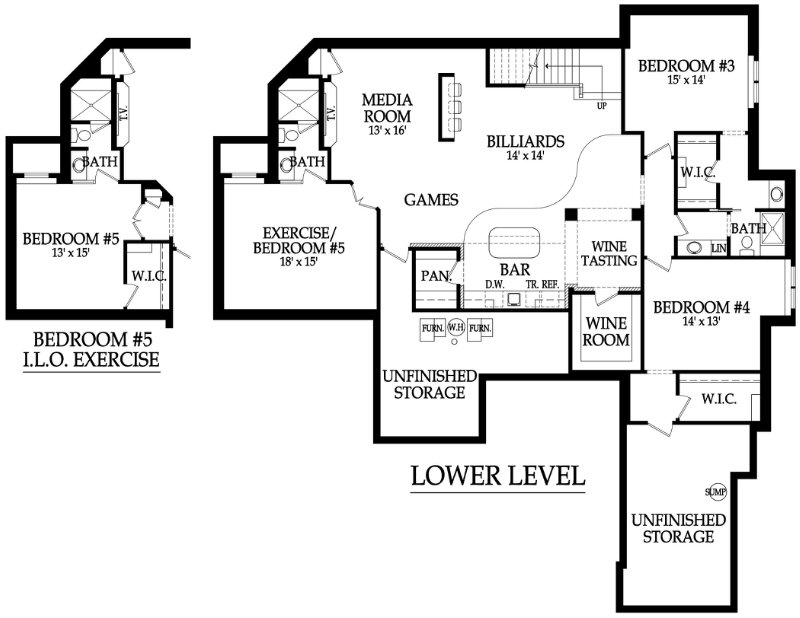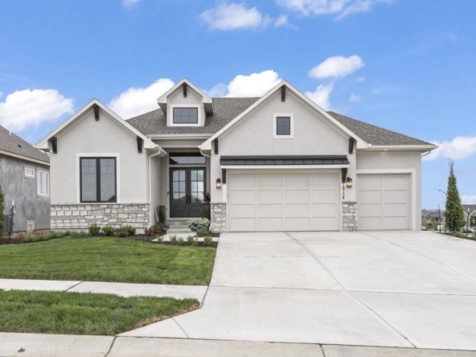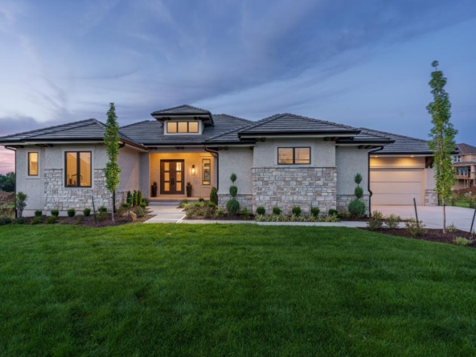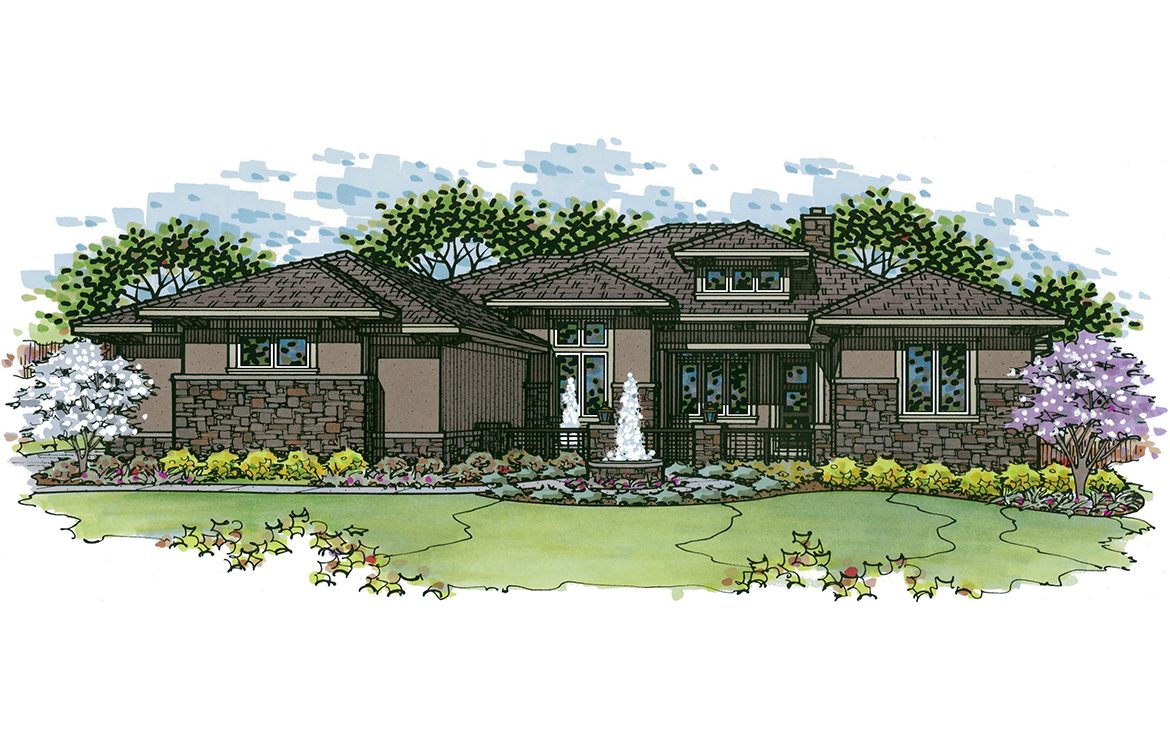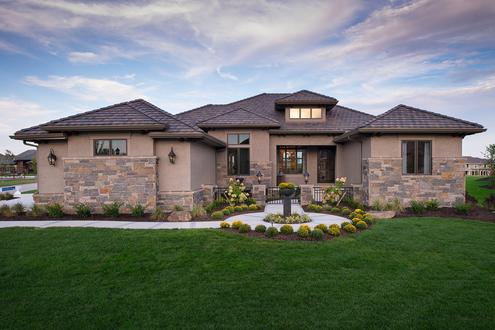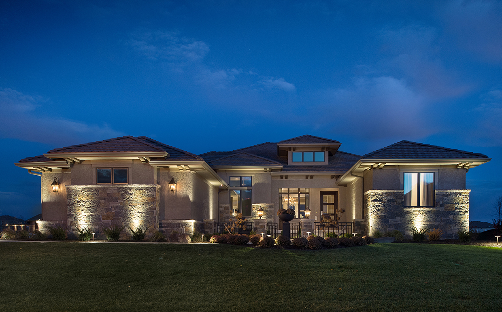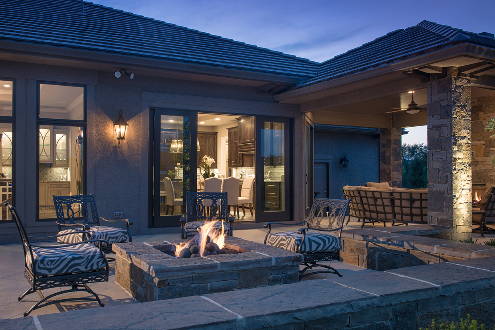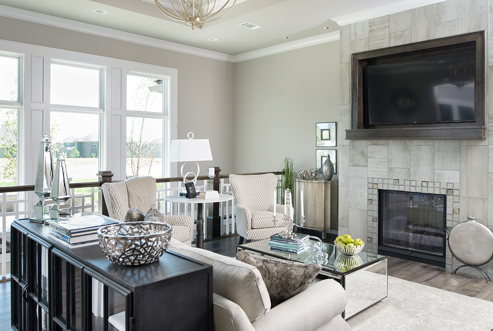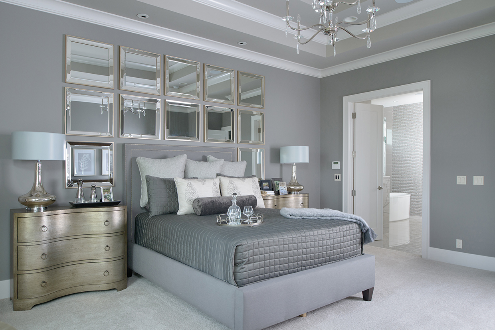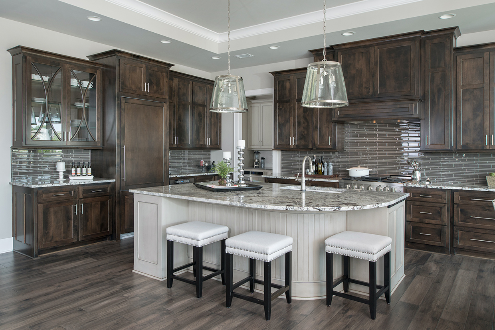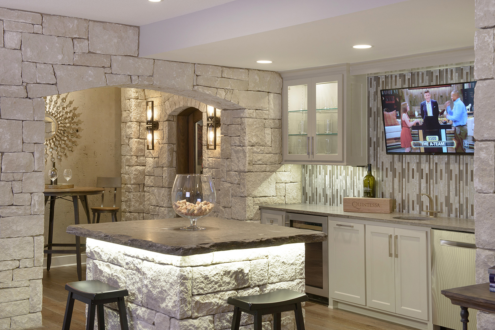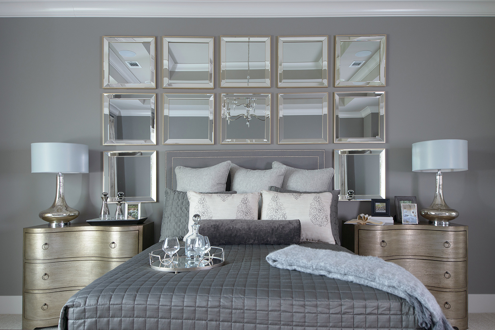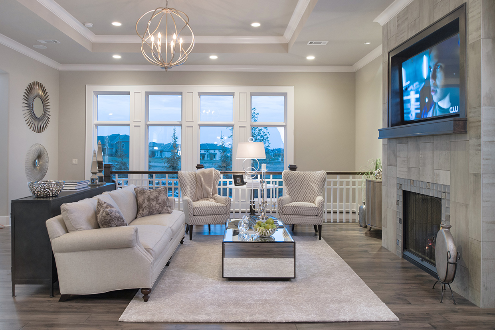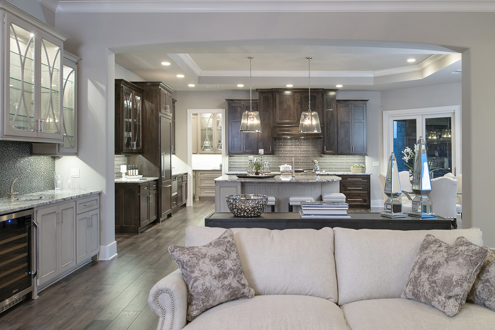- Available Homes
- Model Homes
- Communities
- Aventino of Leawood
- Bristol Highlands Estates
- Bristol Highlands Manors – Shawnee New Homes
- Bristol Highlands Villas
- Grand Reserve Mission Ranch
- Hidden Lake Estates at Cedar Creek
- Villas at Hidden Lake at Cedar Creek
- Kenneth Estates
- Ridgestone Meadows
- Sundance Ridge
- Loch Lloyd
- Reserve at Manchester Park
- Prairie Village
- Old Leawood
- Timber Rock
- Floor Plans
- Acreage or Teardown
- Galleries
- Contact
Reverse
The Quintessa
Overview
- The Quintessa
- Plan Name
Description
Boasting over 5,000 finished Square Feet, this stunning reverse story and a half home features transitional design with modern accents that invites families and entertaining alike. Striking courtyard entry, gracious foyer, and modernized formal dining welcome you to The Quintessa. 22’ x 24’ great room thoughtfully flows to the oversized kitchen with true butler pantry/prep area and morning eating area. True indoor/outdoor living can be accomplished with 4 panel slider opening to the patio and covered porch. A remarkable main floor master suite, guest suite, and study complete support main level living. The grandeur continues in the lower level and is designed to host a crowd with media room, billiard space, game area, optional bar, optional wine room, and intimate wine tasting retreat. (2) additional bedrooms with optional exercise or 3rd bedroom complete the inspiring lower level. Build The Quintessa as designed or customize this highly flexible plan to suit your dreams and lifestyle.
The photos shown are of former model homes with this floor plan.
Address
Similar Listings
*Elevations and prices subject to change. All dimensions are approximate.


