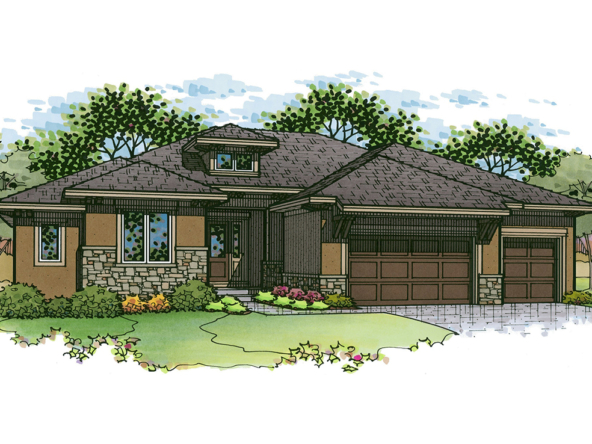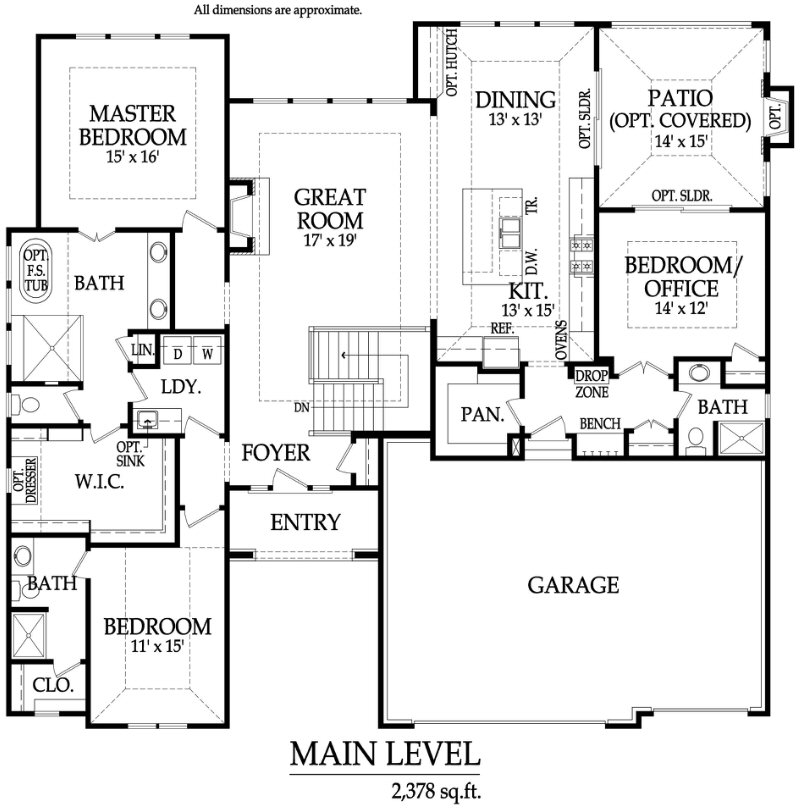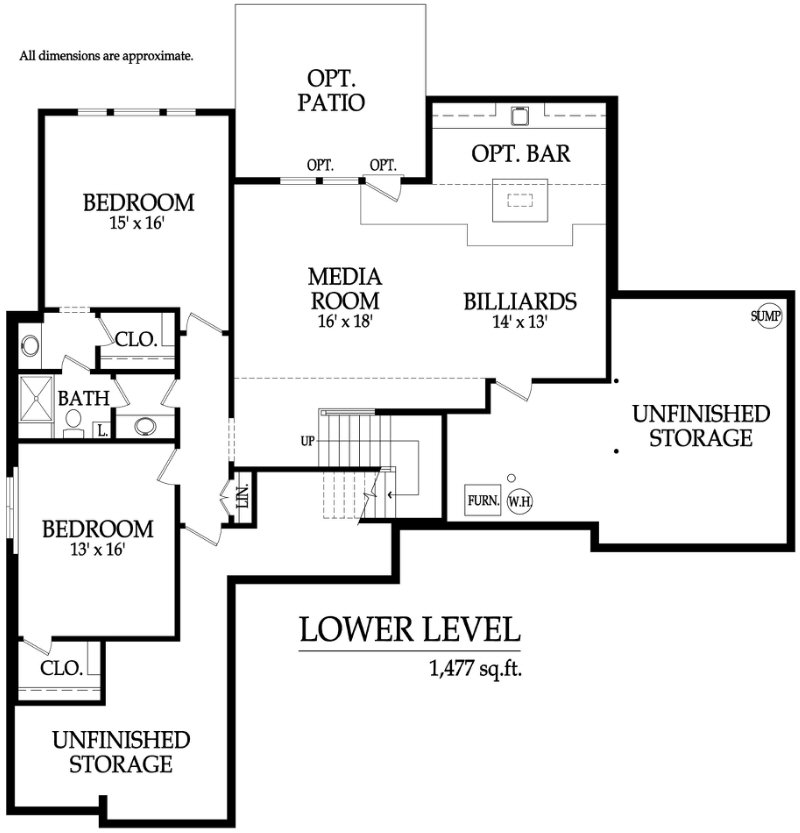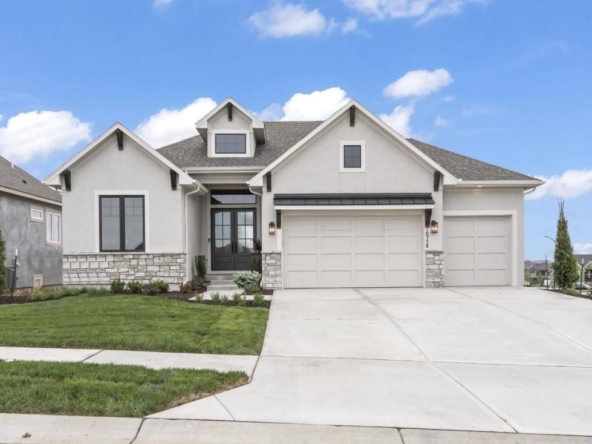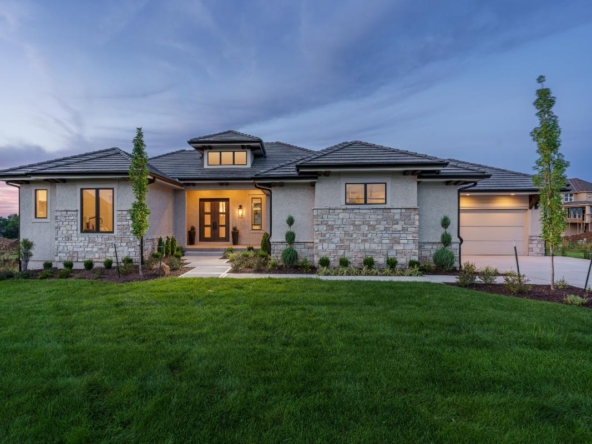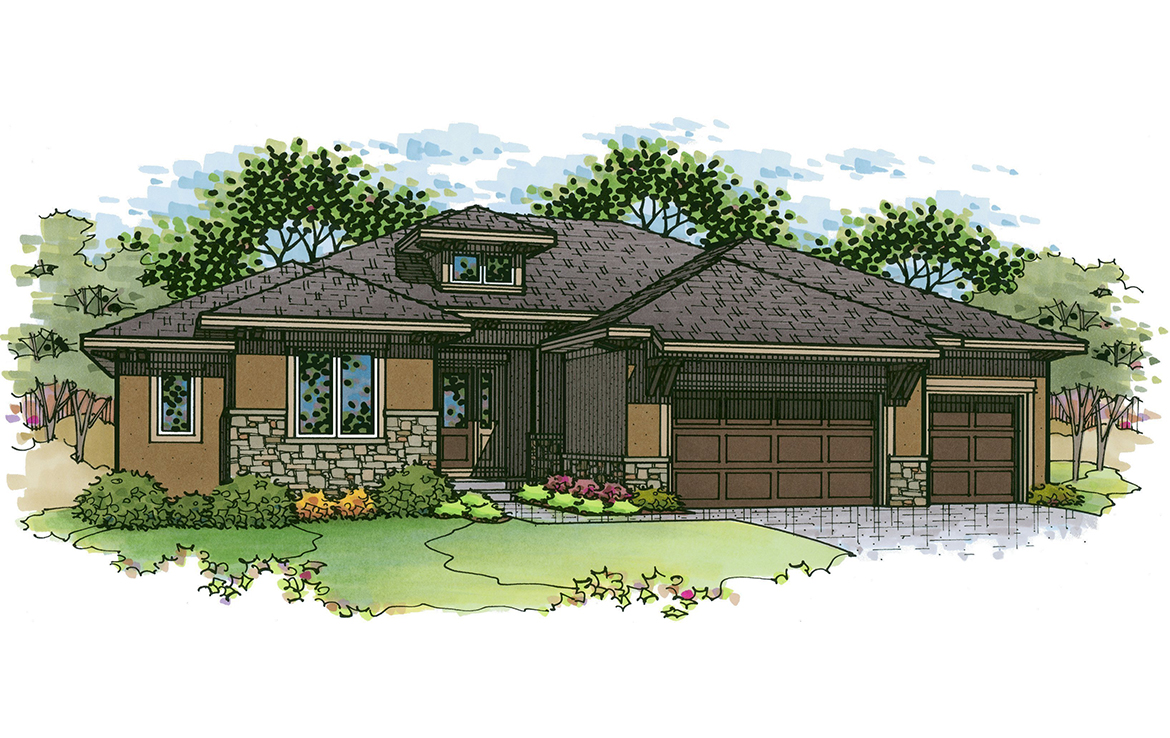- Available Homes
- Model Homes
- Communities
- Aventino of Leawood
- Bristol Highlands Estates
- Bristol Highlands Manors – Shawnee New Homes
- Bristol Highlands Villas
- Grand Reserve Mission Ranch
- Hidden Lake Estates at Cedar Creek
- Villas at Hidden Lake at Cedar Creek
- Kenneth Estates
- Ridgestone Meadows
- Sundance Ridge
- Loch Lloyd
- Reserve at Manchester Park
- Prairie Village
- Old Leawood
- Timber Rock
- Floor Plans
- Acreage or Teardown
- Galleries
- Contact
Reverse
Tiburon
Overview
- Tiburon
- Plan Name
- 5
- 4
- 3845
Description
J.S. Robinson’s Tiburon floor plan is a flexible reverse 1 ½ story plan with 5 total bedrooms, including 3 bedrooms/3 bathrooms and nearly 2,400 sq. ft. on the main level. Equally suited for a single-family, multi-generational living, or multi-home office needs. The open main floor flows freely between great room, kitchen, dining, and outdoor living. The generous master suite provides a restful retreat and the lower level is ideal for entertaining and boasts ample unfinished storage. Need more space? See The Del Mar plan for a larger take on this amazing home.
Address
Similar Listings
*Elevations and prices subject to change. All dimensions are approximate.


