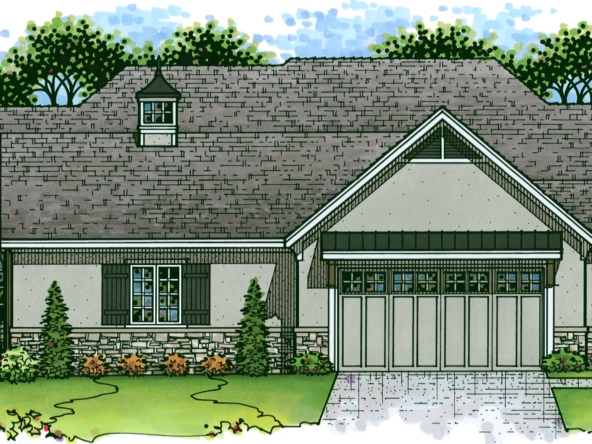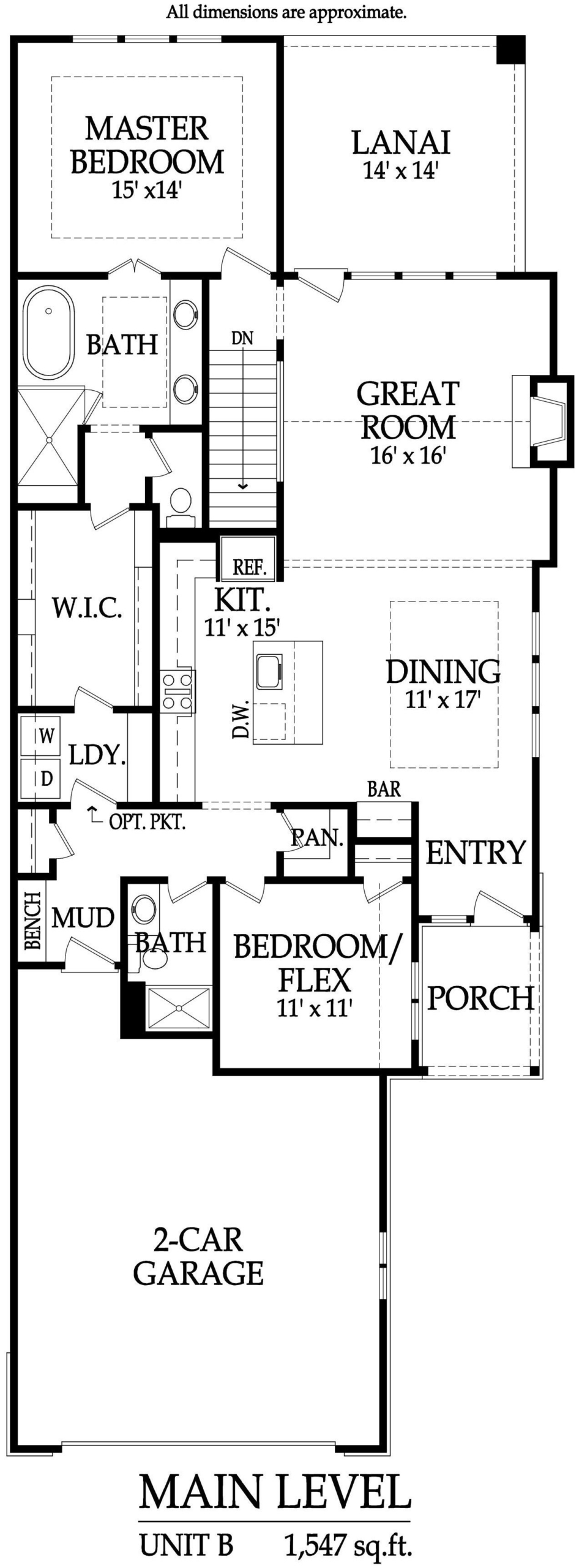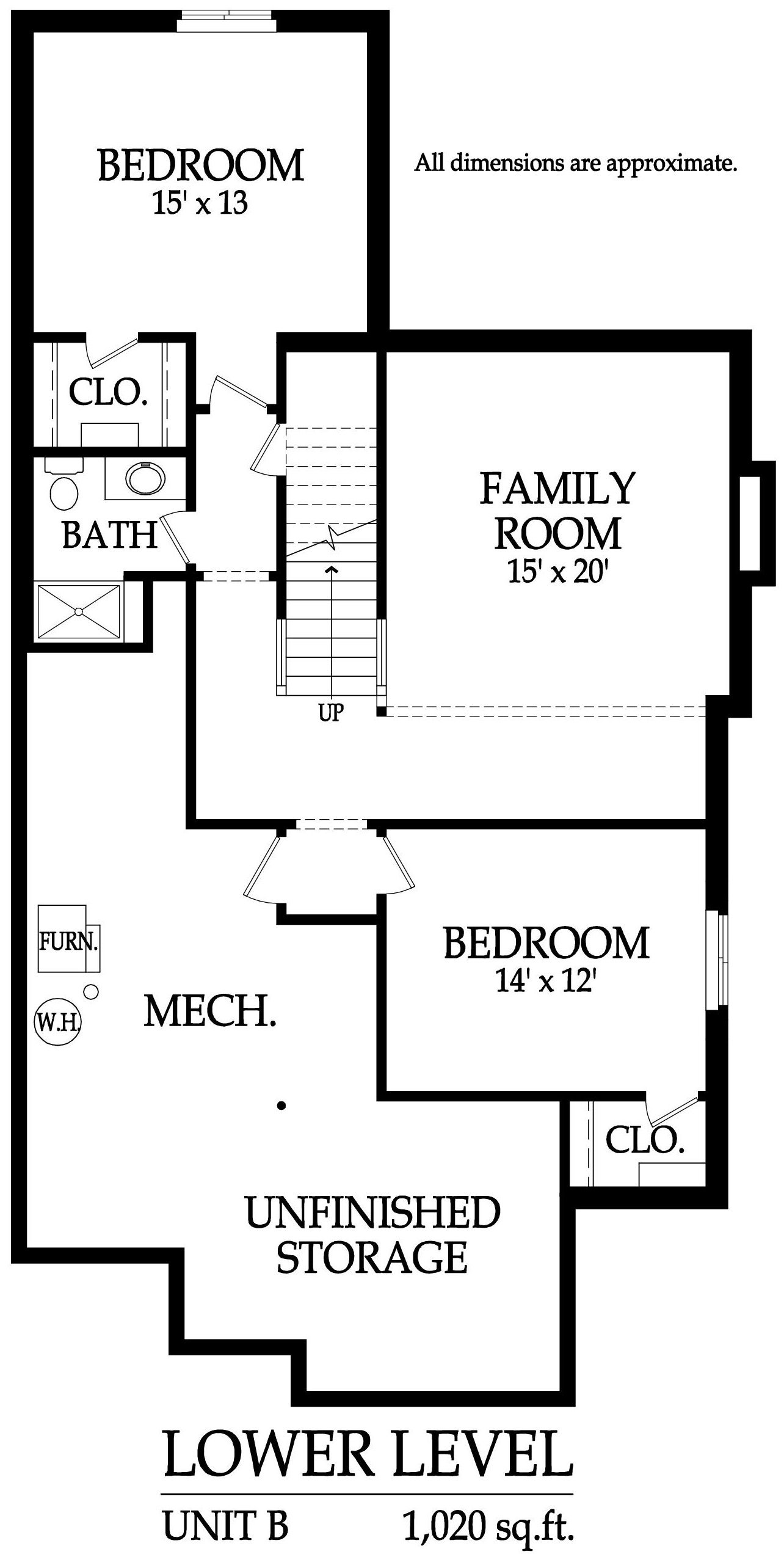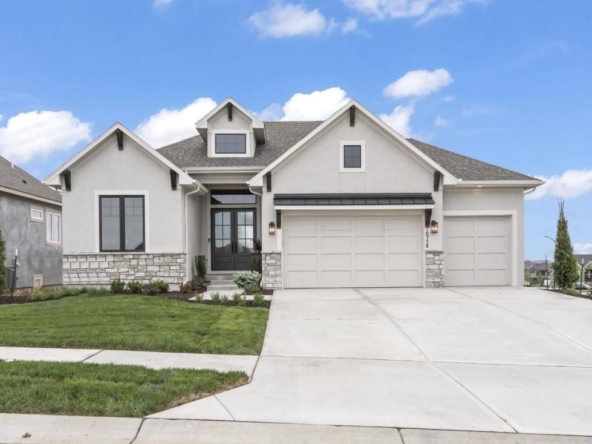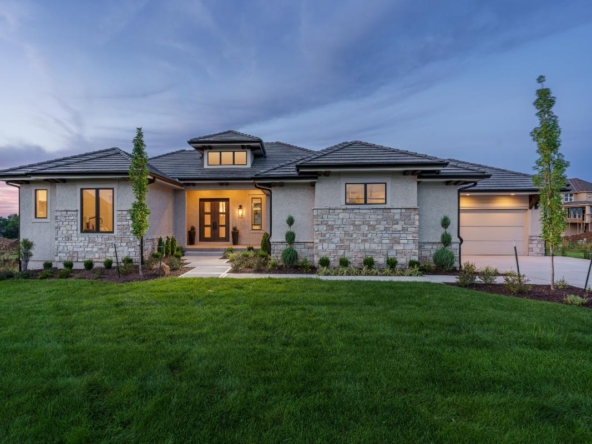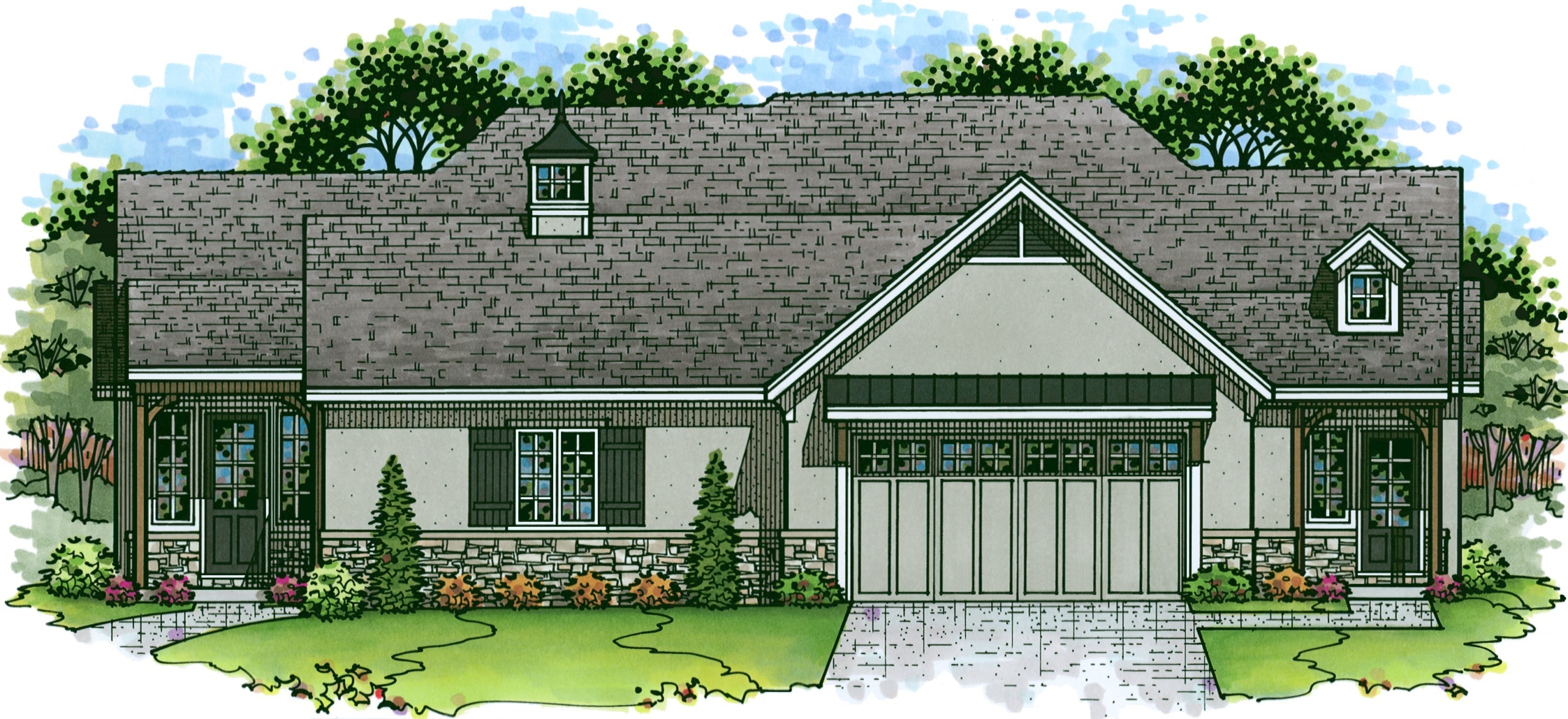- Available Homes
- Model Homes
- Communities
- Aventino of Leawood
- Bristol Highlands Estates
- Bristol Highlands Manors – Shawnee New Homes
- Bristol Highlands Villas
- Grand Reserve Mission Ranch
- Hidden Lake Estates at Cedar Creek
- Villas at Hidden Lake at Cedar Creek
- Kenneth Estates
- Ridgestone Meadows
- Sundance Ridge
- Loch Lloyd
- Reserve at Manchester Park
- Prairie Village
- Old Leawood
- Timber Rock
- Floor Plans
- Acreage or Teardown
- Galleries
- Contact
Villa
The Bristol Twin Villa – Unit B (Front Entry)
Overview
- The Bristol
- Plan Name
- 3
- 2.5
- 2567
Description
Introducing the new J.S. Robinson Twin Villa plan! The Bristol Front Entry exhibits all the quality and stunning decor you’ve come to expect from one of area’s premier homebuilders. Vaulted great room w/ contemporary beam. Main Floor Master w/additional Main Floor Pocket Office. Beautiful Master Suite and Kitchen.
The photos shown are of former model homes with this floor plan.
Plan Documents
Twin Villa Plan Sheet
360° Virtual Tour
Address
Similar Listings
*Elevations and prices subject to change. All dimensions are approximate.


